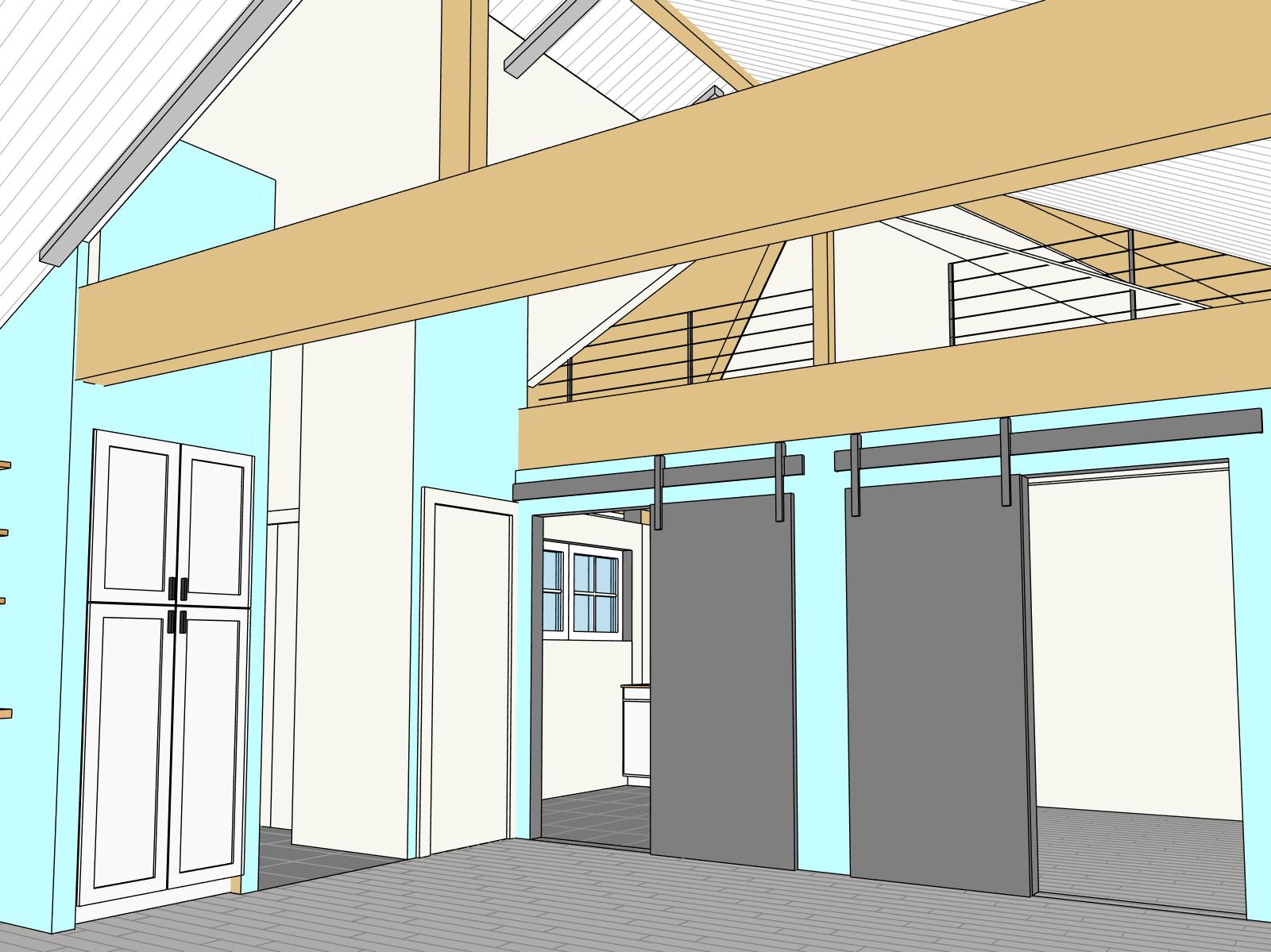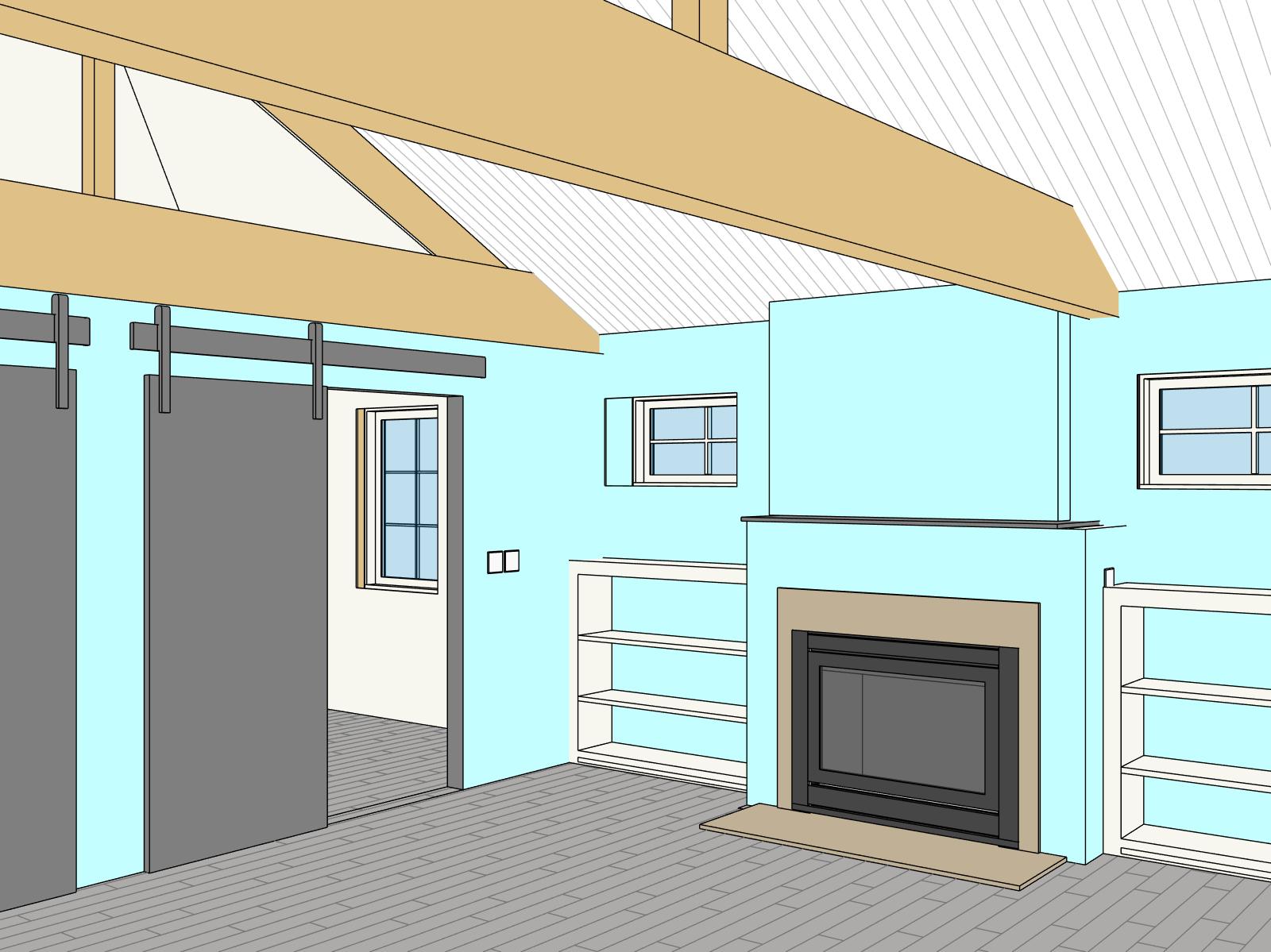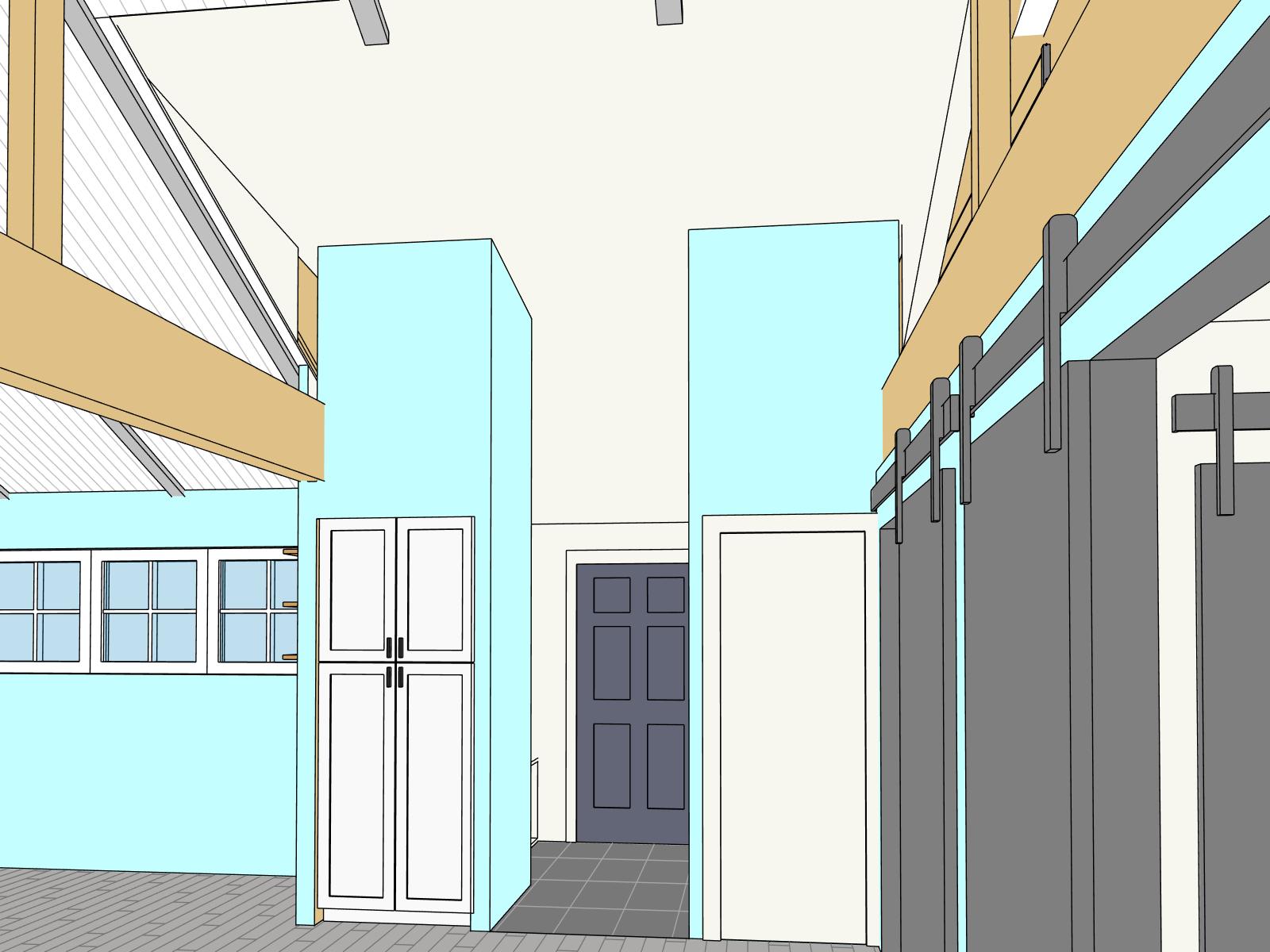“Plans are useless, planning is indispensable.” This quote, or a similar variation, is attributed to President Eisenhower, and refers to his preparations for battle when he was a General. The same can be said of any home renovation project.
A good set of design drawings is vital to the success of the project for a number of reasons. Your home renovation plans will help you acquire building permits, receive accurate bids from contractors and help you understand the size of your future space. No set of plans is perfect though, and as the project moves from design through construction, things change. Your plans must change with them, and it’s for this reason that planning is just as important as the actual construction drawings.
The process of creating your plans will help you and your architect become more familiar with your project. This will pay dividends not only through inspiring new ideas, but by helping all parties involved become more familiar with the project. The more you know about the project, the more things you consider in the planning phase, the fewer, or less disruptive, surprises you’ll encounter when the project begins to be built.
An exciting project we currently have under construction is a large carriage house that is being converted into a home office. We began the project with a site visit and then built a 3D model of the carriage house based on measurements and pictures. Through the planning process we worked closely with the owners to customize the space to fit their needs. As construction began however, the clients recognized new opportunities for the space that had not been considered. Due to the time and effort we spent in planning, we were able to more easily integrate these new ideas into updated construction documents. These ideas included, among other things, additional storage, a skylight and a new exterior door.
See the sliding images on this page for some comparison images showing the original design and what is actually being built.








