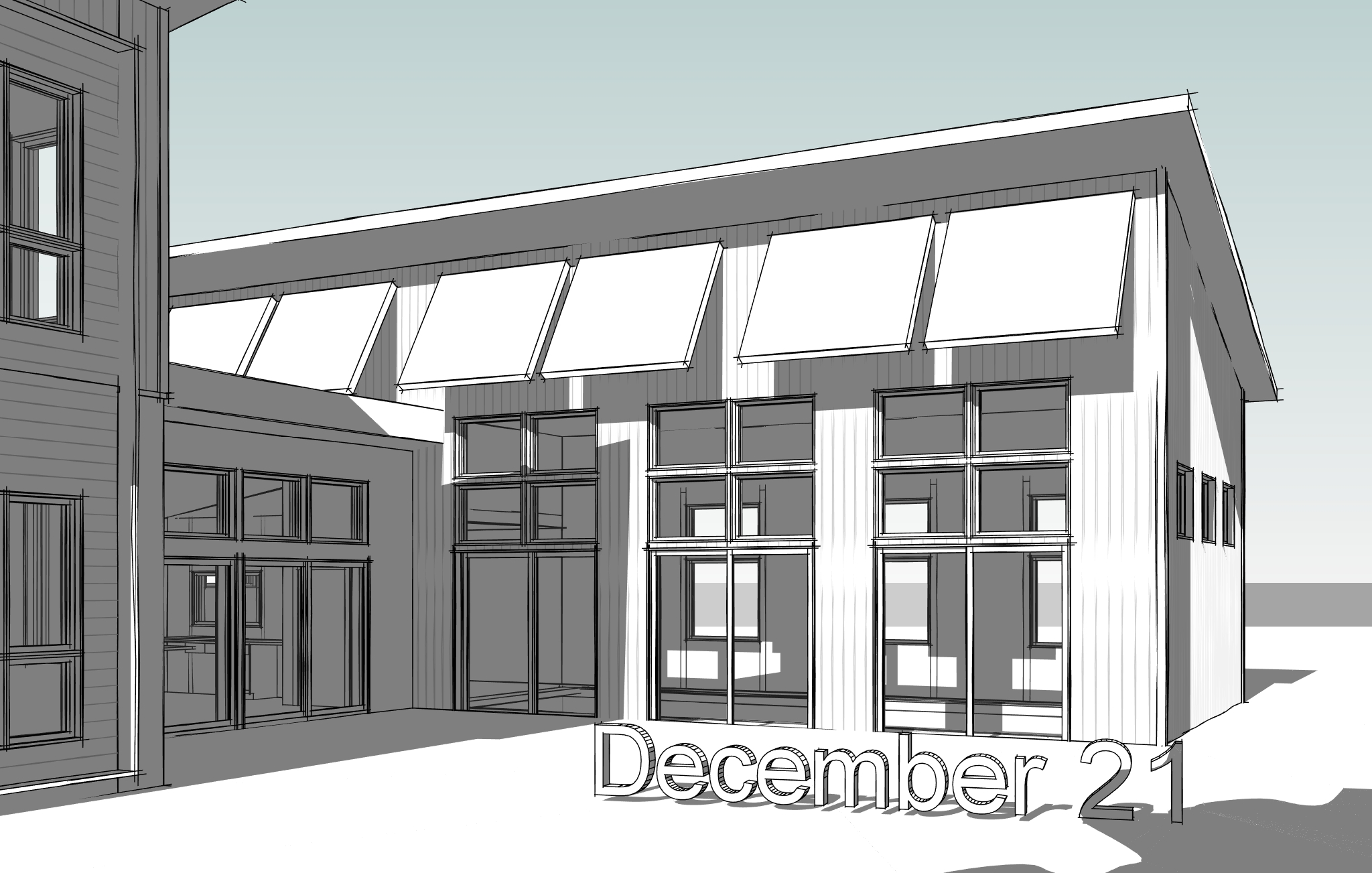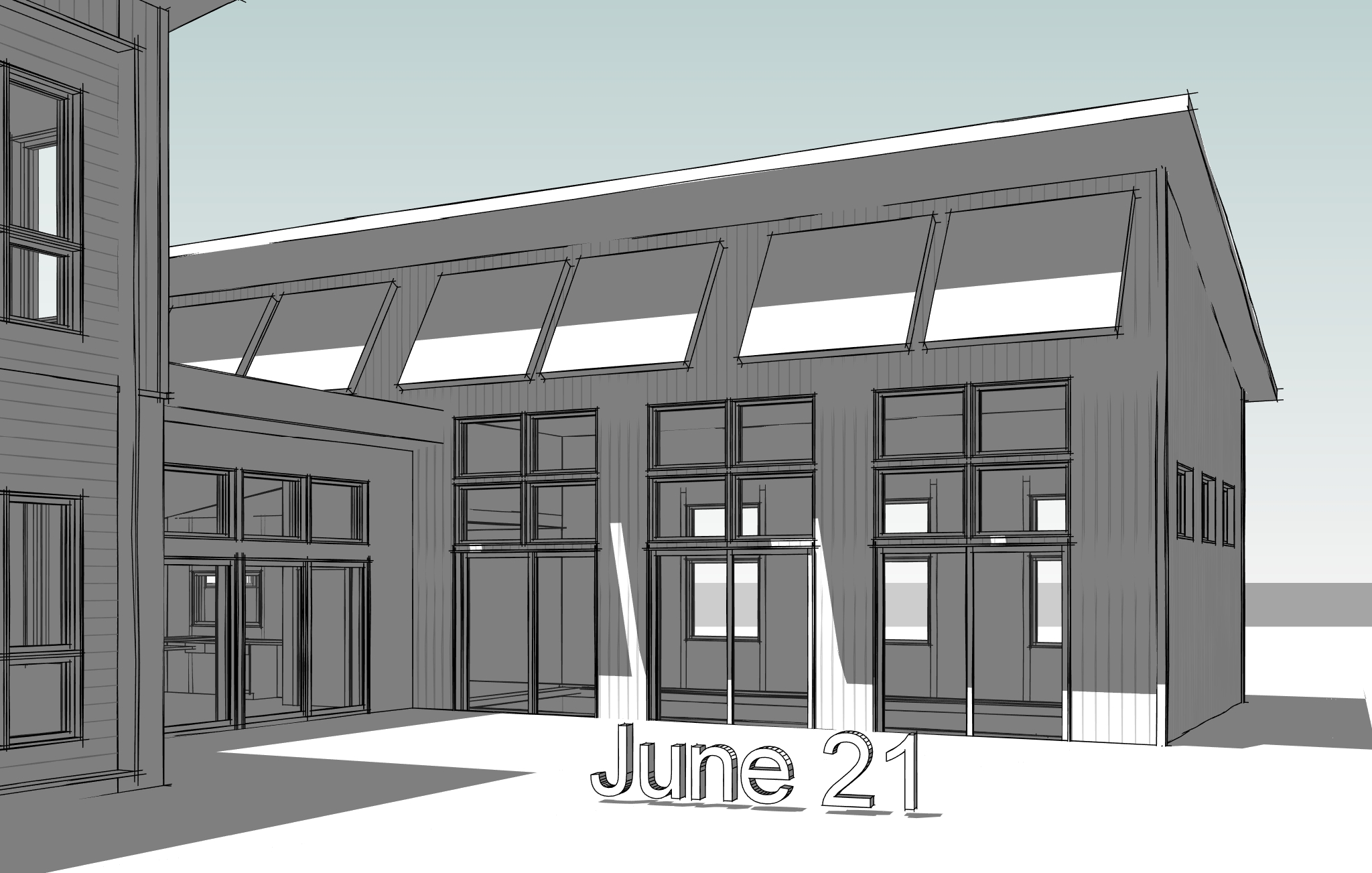This is part four of a series of posts that will attempt to tell the story of one project from beginning to end, from concept to completion. It is based on a typical home renovation project in Montgomery County Maryland, but many of the issues convey to most jurisdictions throughout the United States.
Part 1: Inception
Part 2: An Actionable Plan
Part 3: Site Assessment
Part 4 - Schematic Design
Schematic Design (sometimes also called Preliminary Design or Conceptual Design) involves solving the big picture issues of your program. By the time it’s complete you should be presented with a design that accomplishes your goals and could feasibly be built.
At first this may be a simple as bubble diagrams…laying out a day in the life of how you use your new space to better understand how the spaces relate to one another. By the end you should have a good idea of what your new space might look like.
Schematic Design of a new kitchen
An important part of Schematic Design is ensuring that the concept which is presented could actually be constructed. Issues like structure, code requirements and construction methods should all be minimally accounted for. These items are far from resolved, but at the end of Schematic Design you should have a design that has considered and made provisions for these requirements. For example, your new project has a stair. At the end of Schematic Design you may not know what the stair is made of but you should know how long and wide it needs to be satisfy residential stair requirements and to reach the level to which it ascends. You may not know exactly what your walls will be made of, but you know they aren’t going to be single lines with no thickness. You may not know the exact framing layout of a new roof, but you understand that the structure needs to be deep enough to satisfy insulation and venting requirements.
Design Considerations
This list could go on forever, but here are a few of the typical items we are asked to consider when helping a client with a new addition:
Natural Light/Solar Exposure. Do not underestimate the importance of how your space is oriented. Breakfast rooms are different places when they can get morning sun and family rooms open on to westward decks very nicely for evening entertaining. Simple exterior shading designs can let southern sun through in the winter (providing free heat) and protect against the hot summer sun.
Views: Think about the opportunities you have for exterior views (it can increase the spatial depth of the house). Is your new space visible from the front door? Do you want an open concept or smaller more intimate spaces?
Noise: If you are on a noisy street you may want to locate that new master suite on the back of the house. If you have teenagers you may want some separation between your bedrooms and theirs. If you have young children you may want to be close enough to hear them.
Flow/Circulation: Picture how you use the spaces, coming home from work, cooking and eating meals, entertaining, doing laundry, etc. From wake up to bedtime picture how the relation of the spaces will work.
Massing: You need to think about the massing of the addition. Typically, the roof will set the tone for this. Often the existing house has some general massing elements that the addition can do well to play off. Roof styles can be a part of this. Bump outs, bay windows, etc., can also help break up some boring massing.

