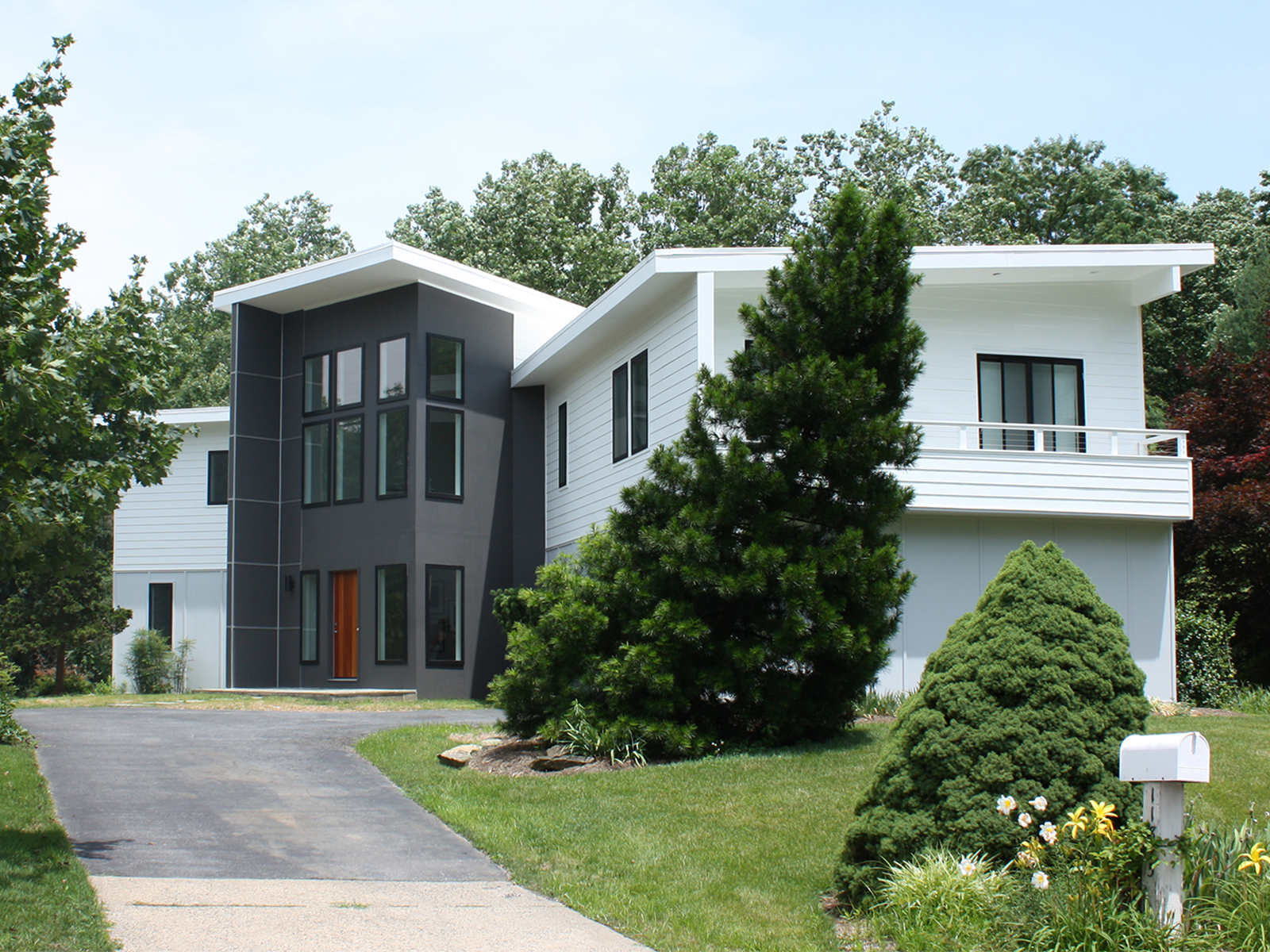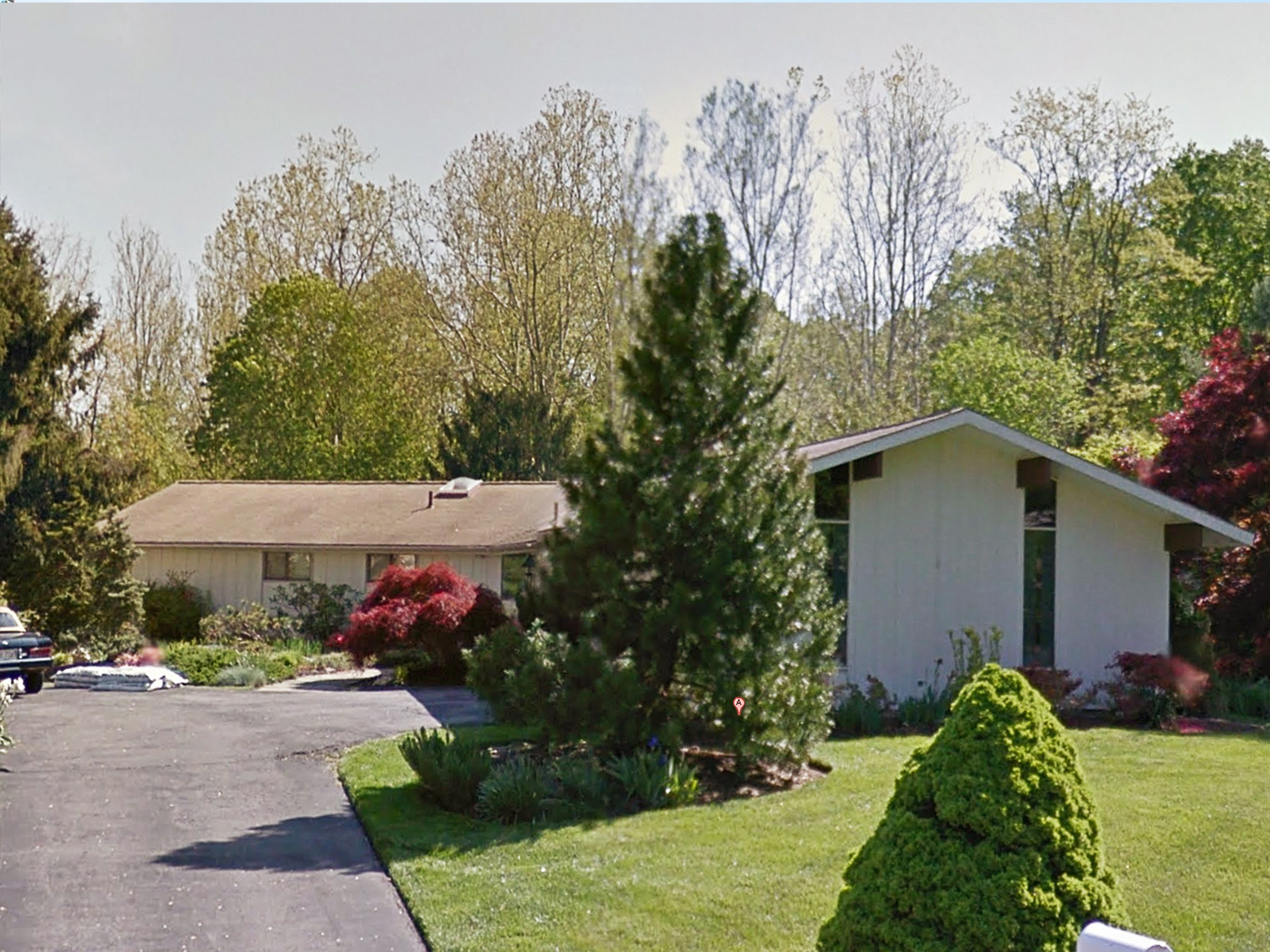This is part one of a series of posts that will attempt to tell a story of a project from beginning to end, from concept to completion. It is based on a typical home renovation project in Montgomery County Maryland, but many of the issues convey to most jurisdictions throughout the United States.
PROJECT INCEPTION:
The Big Idea:
All projects start with an idea. It may be a good idea, it may be a bad idea, but you have to start somewhere. Then, by identifying priorities, developing a scope and researching what's allowed by zoning and code we evaluate and refine your ideas. This systematic planning allows you to conserve resources of both time and money and move forward with your project in a defined path with a realistic goal.
Developing a Scope of Work:
You’re sick of sharing the bathroom. The galley kitchen is ridiculously small. A parent or two is moving in and would prefer the privacy and autonomy of an in-law suite. You have absolutely no closet space. You could buy a new house, but….
You like your old neighborhood, you’re near everything you need, your neighbors are nice, the schools are good, and the property values are stable and rising.
These are some of the frustrations and cross currents that lead one to feel that they need to renovate. After you have decided that moving is not an option it is time to hunker down and decide what it is you really don’t like about your house as it is, and list those things. What are your NEEDS? Write them down. Really write them down. This will help you prioritize them.
Necessities, Needs and Wants:
It can be tough to clearly distinguish between necessities, needs and wants, but necessities are things that absolutely must be fixed, often due to health and safety concerns.
We have to fix the leaking roof, the foundation is settling and cracking, the heat isn’t working properly. These are pretty serious NECESSITIES.
We need another bathroom. We need a real master suite. We need a kitchen that works with our lifestyle. We need a family room. We need a place to function as a mudroom. These are all typical NEEDS.
We want a front porch. We want the laundry on the second floor. We want granite countertops. We want a fireplace. We want stainless steel appliances. These are typical WANTS.
These items should all be listed and prioritized and this will later become what we call the architectural program. The program is the first step to actually designing your space, so it's important that it is thought out and well-defined.
What's next?
This diagram shows the Roadmap we will be running through during the course of this blog.

