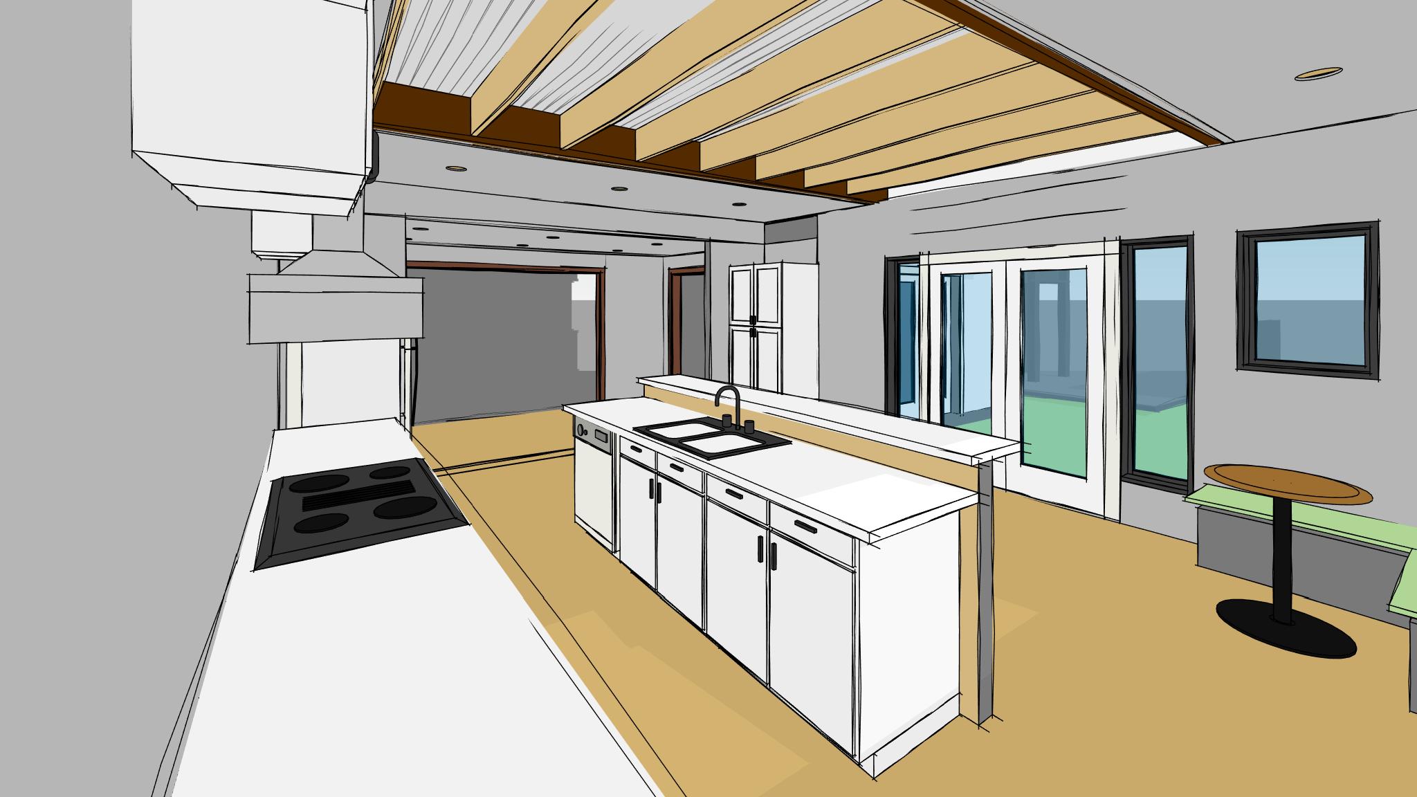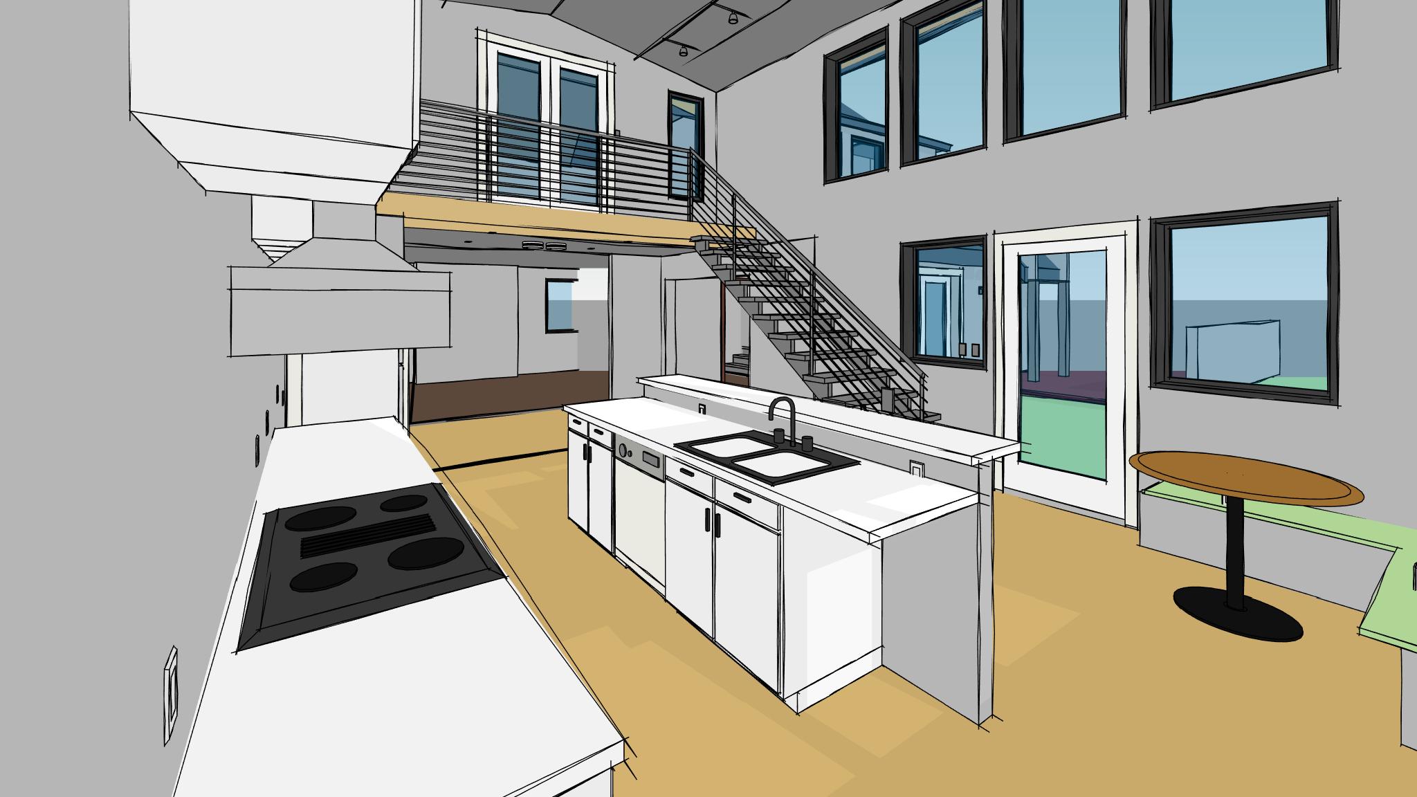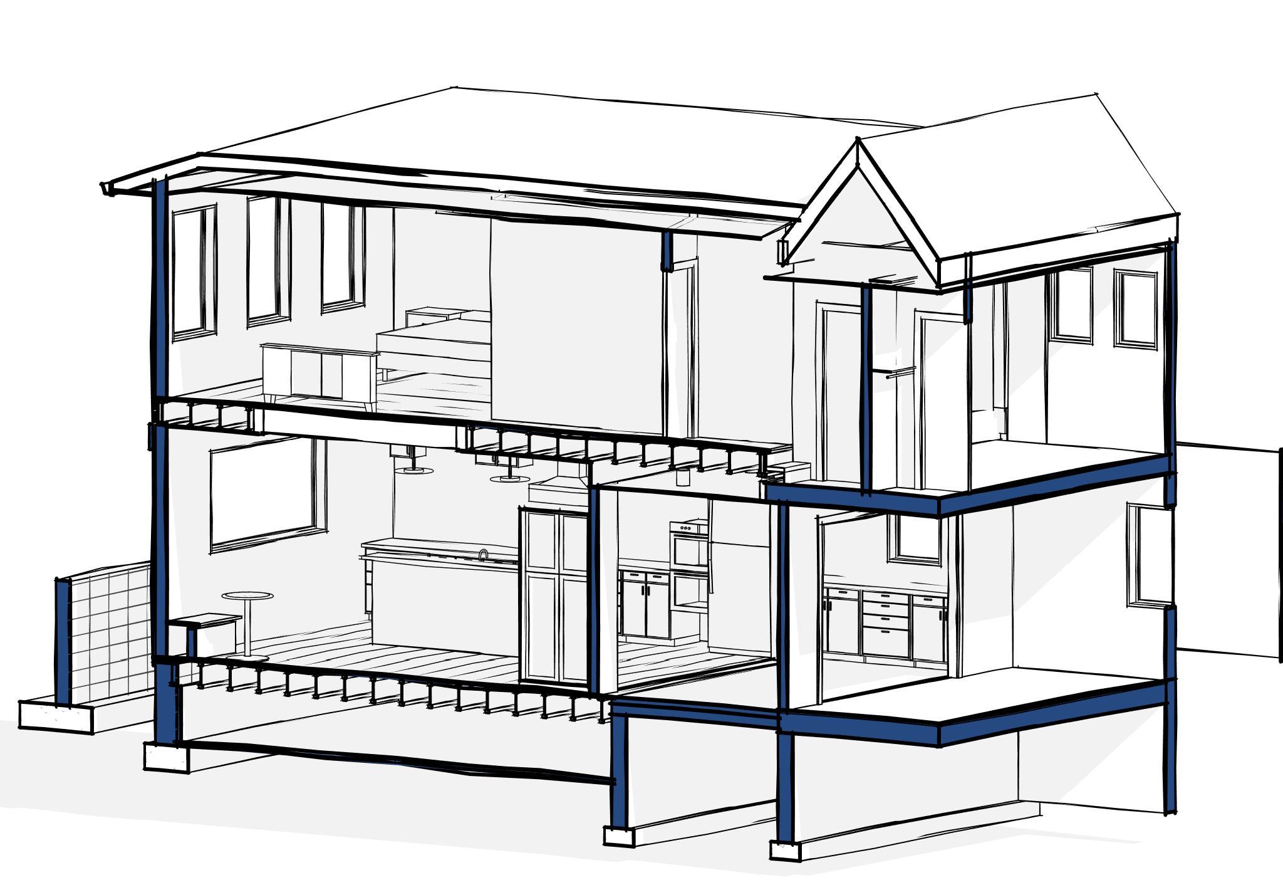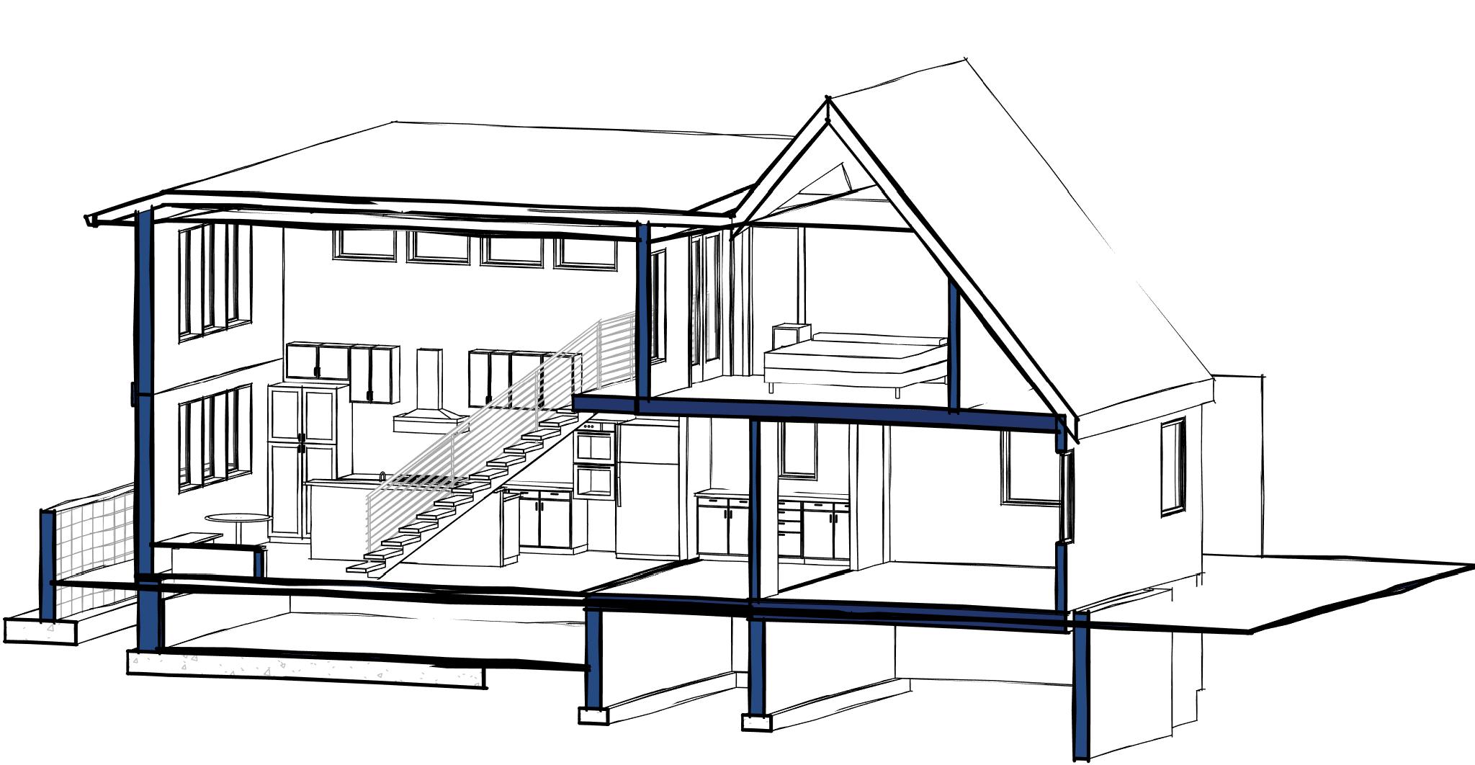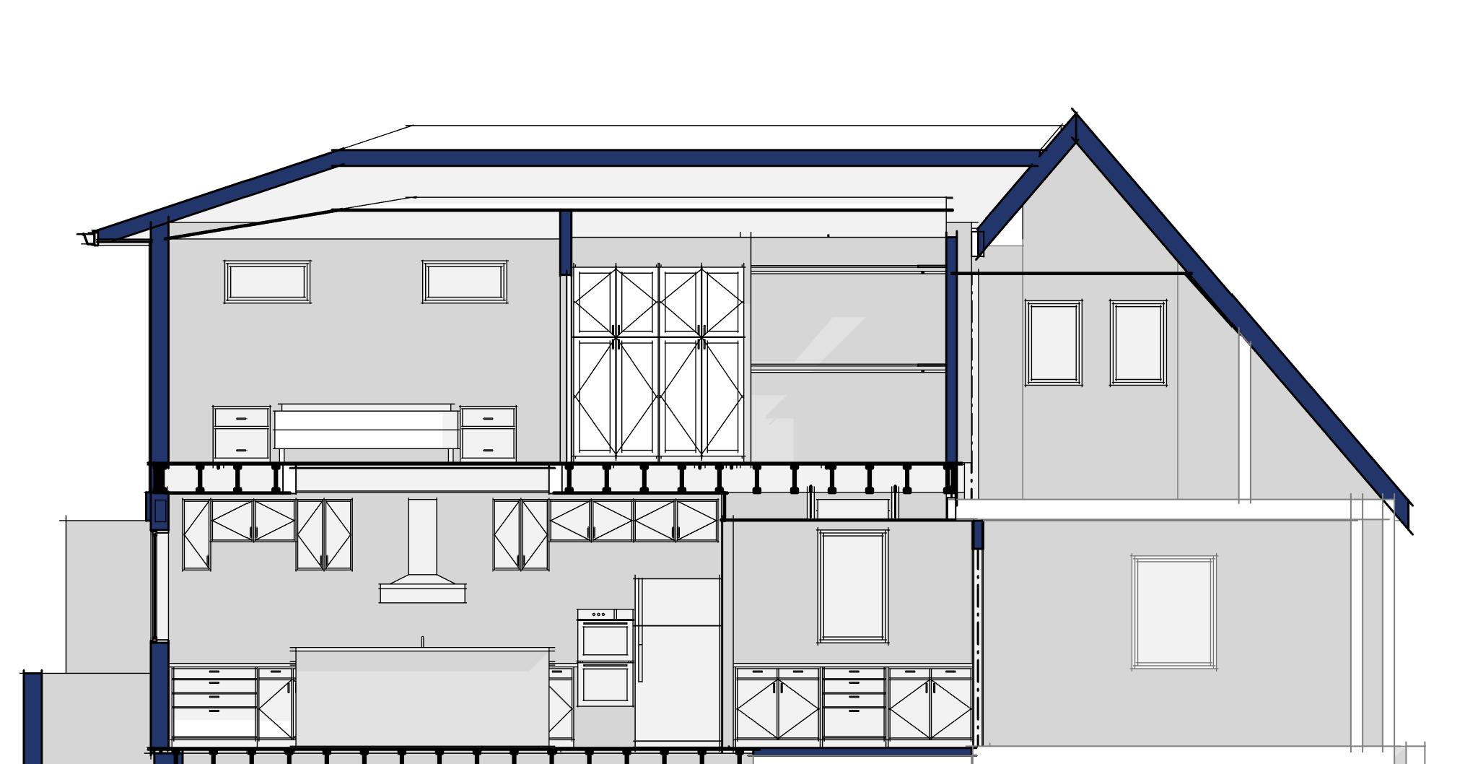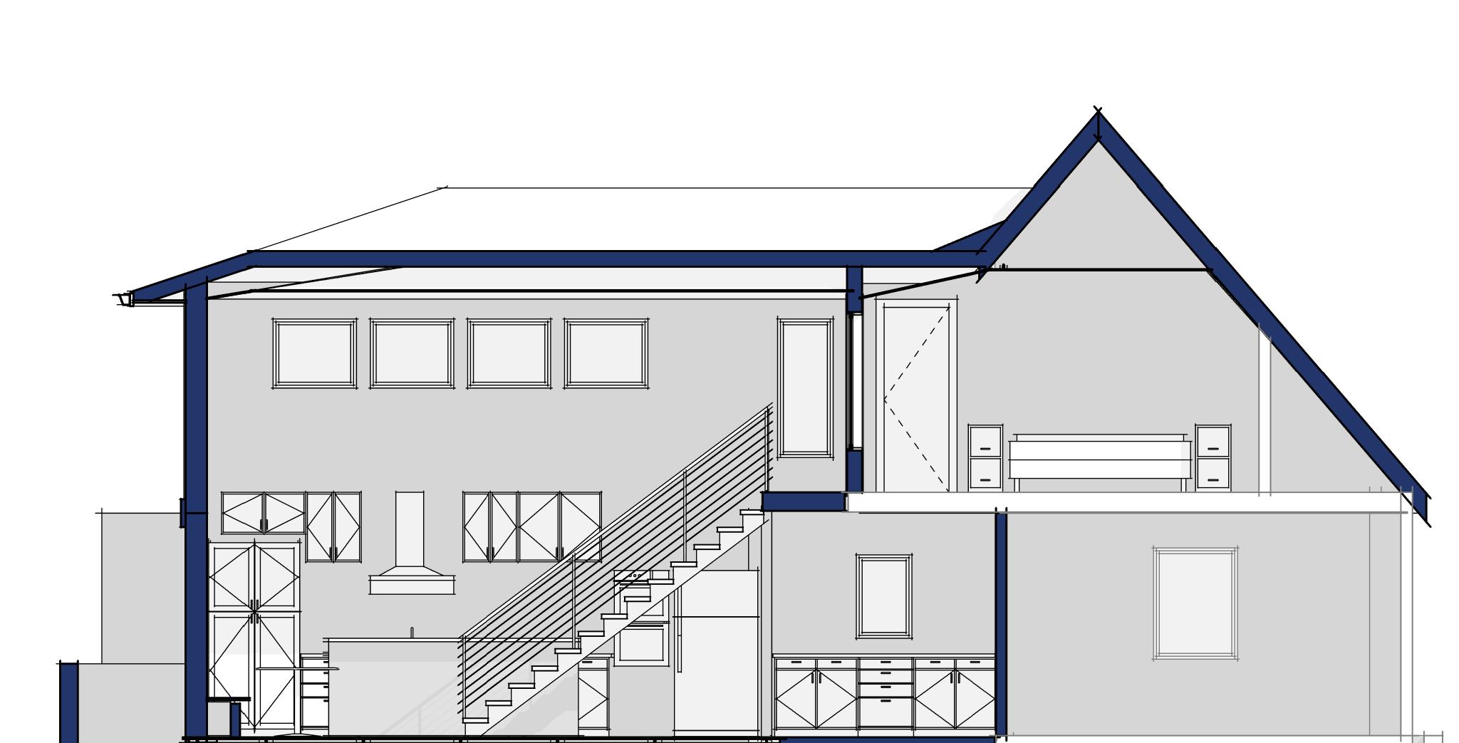This is a detour from part four of a series of posts that will attempt to tell the story of one project from beginning to end, from concept to completion. It is based on a typical home renovation project in Montgomery County Maryland, but many of the issues convey to most jurisdictions throughout the United States.
Part 1: Home Addition - Where to Start
Part 2: Home Addition - Set a Budget
Part 3: Home Addition - Zoning
Part 4: Home Addition - Designs
Part 4b – Design Changes
This isn’t a planned part of the process, but homeowners asking for major design changes is not uncommon. Your new addition is a huge investment and you want it to be perfect! It’s ok to change your mind about the design of your project, but the earlier you can make up your mind on major decisions, the better. It’s relatively easy to change the scope of the project when it’s still in the Preliminary Phase. The later you get in the process, the more difficult and costly a change could be.
In our example project, we all loved the spacious, double height kitchen. The large windows and balcony allowed views of the back yard and provided light into the master bedroom. As we started to move this design into the next phase, Design Development, the clients began discussing an alternate approach. As great as this kitchen is, the renovation would add more value to the home with a complete second floor.
Though we were sad to see the open-riser stair removed, the new concept allowed for some new design opportunities. The clients still desired high ceilings in the kitchen, and we were able to leave a portion of the ceiling joists visible. Exposed structure is often an attractive detail that can be modern or rustic, and added nearly a foot of ceiling height to the kitchen. A few windows and doors changed, but the kitchen design stayed mostly the same, so the clients were able to get their second floor without losing space in the kitchen.
The roof also stayed mostly the same, so the additional work for this seemingly major design change was limited to configuring a new second floor. The Preliminary level plans, sections and 3D views allowed the clients to get a good feel for the space and decided that their new second floor concept would work for them.
Which design do you think is best?
