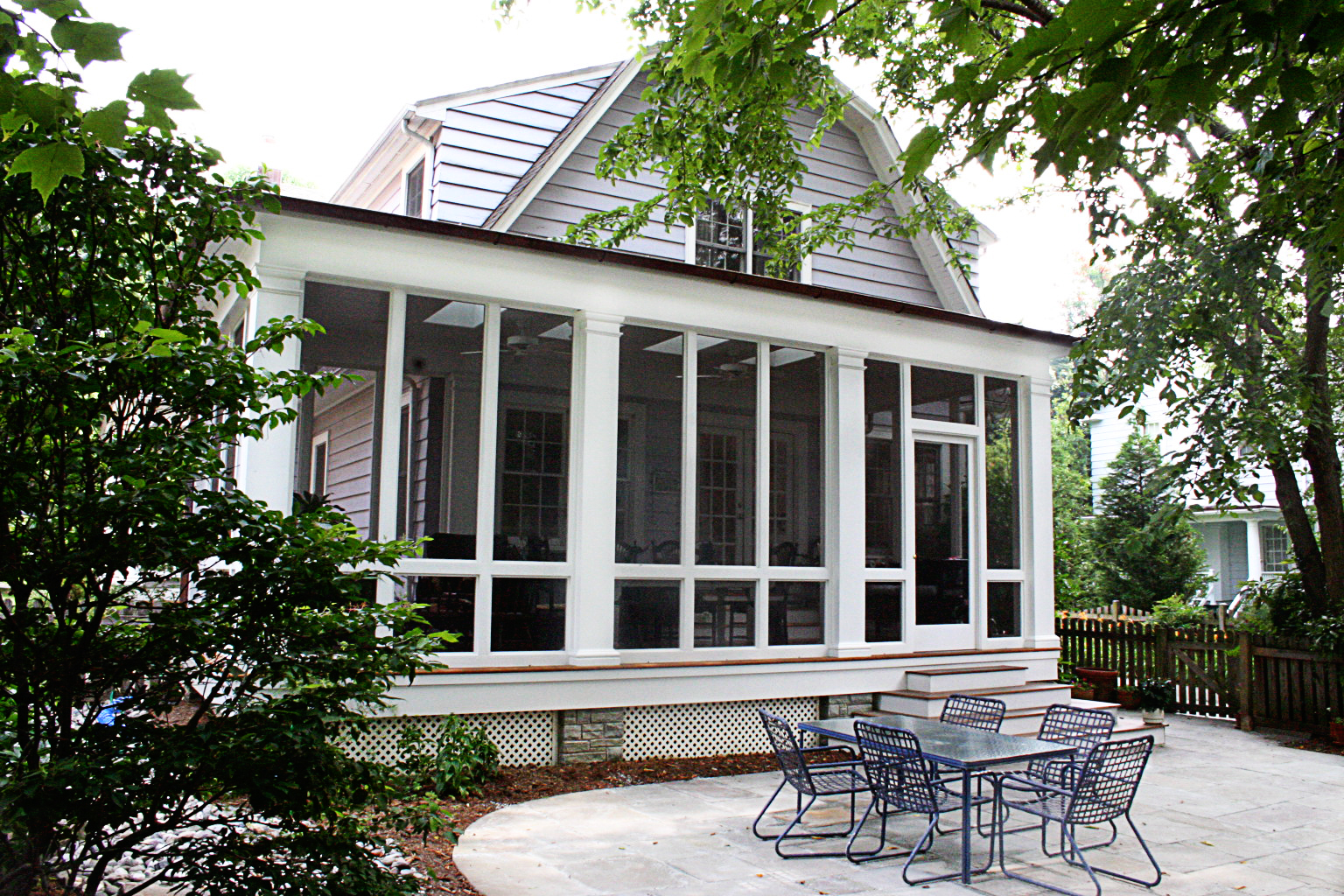How much space do I need for my new master bedroom?
This is a common question for homeowners building a new addition. Like everything else, it depends and there are lots of options. You can begin to identify the correct size for your space by considering how you will be using it. Do you have a king bed? Do you want a sitting area in the bedroom? Do you want a walk-in closet?
Large master bedroom with walk-in closet behind the bed wall and space for a sitting area in the lower left corner
The images in this post show a few different master bedroom designs we have recently presented to some of our clients. Some of these have already been built, some will be constructed soon. They range from a modest 192 sq. ft to a luxurious 384 sq. ft. You can go smaller or larger, but this represents a good range.
Moderate sized bedroom with windows above the bed and a credenza opposite the bed. In this particular design the door into the bedroom will use concealed hinges so the door will "disappear" into the accent wall on the left.
The bed will always find itself against a solid wall with at least three feet on either side for a side table and good access. Depending on the orientation of the room you could also have clerestory windows above the bed. Do you want to watch TV from bed? Then you’ll need solid wall space in front, or a window with a credenza below.
An average sized master bedroom with dual sliding doors into a large closet.
Will you have a sitting area? Account for around 36” plus a chair or two. This will usually find itself in a corner or centered on a window.
A smaller version of the first bedroom on this page. Single opening access to a smaller closet.
Location and size of the master closet is always a key consideration. You will need at least five feet of width for the closet, which will allow shelves and hanging rods on each side and a path down the middle. At around nine feet of width you can begin to place furniture in the middle of the space, with shelves along the wall and still have circular access around the closet. Entry into the closet is often overlooked, but can be a good place for a personal design element. We like to either partition the closet off with a sliding door or have the closet open on either side of a wall behind the bed wall. See images below.
