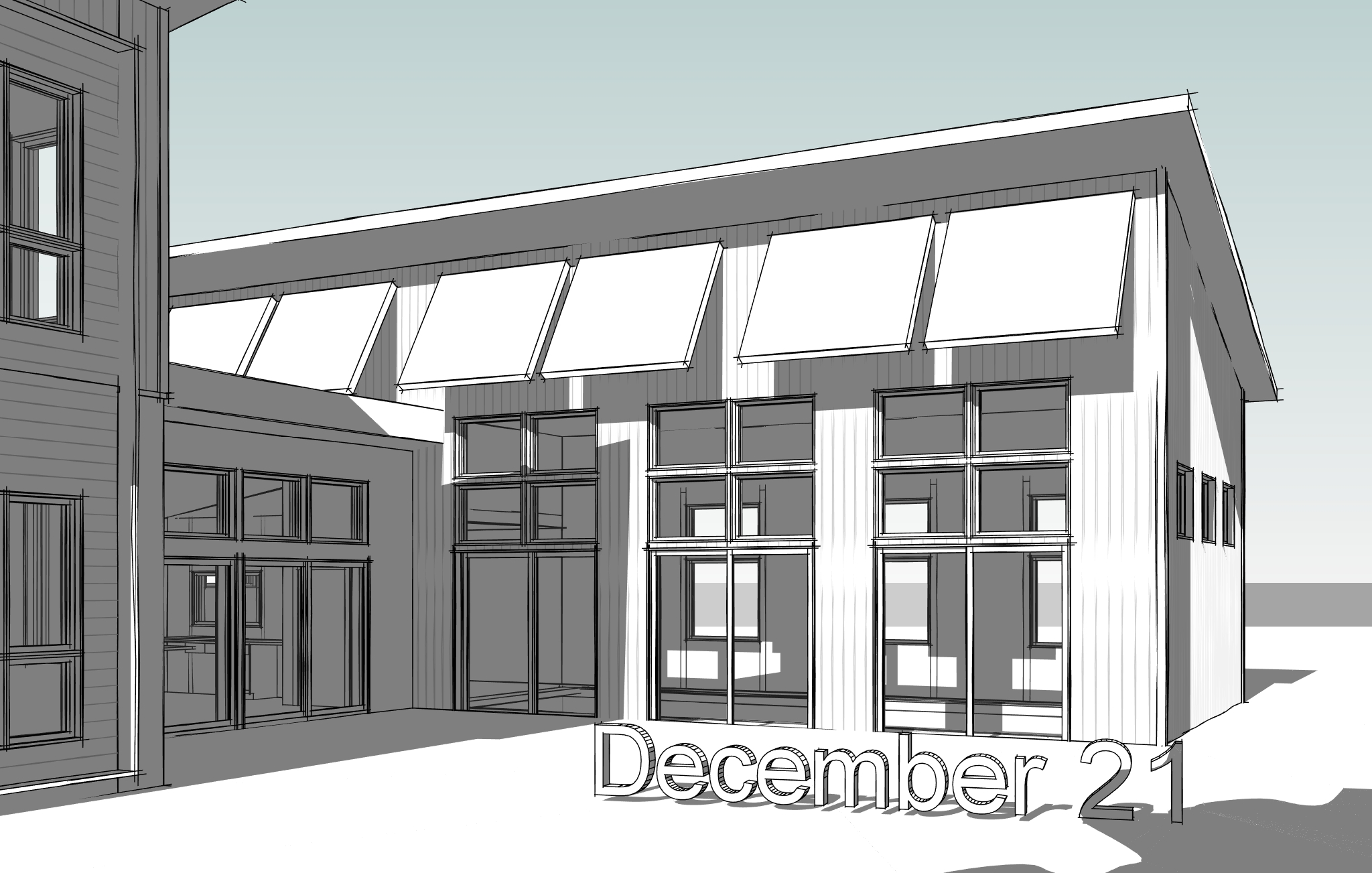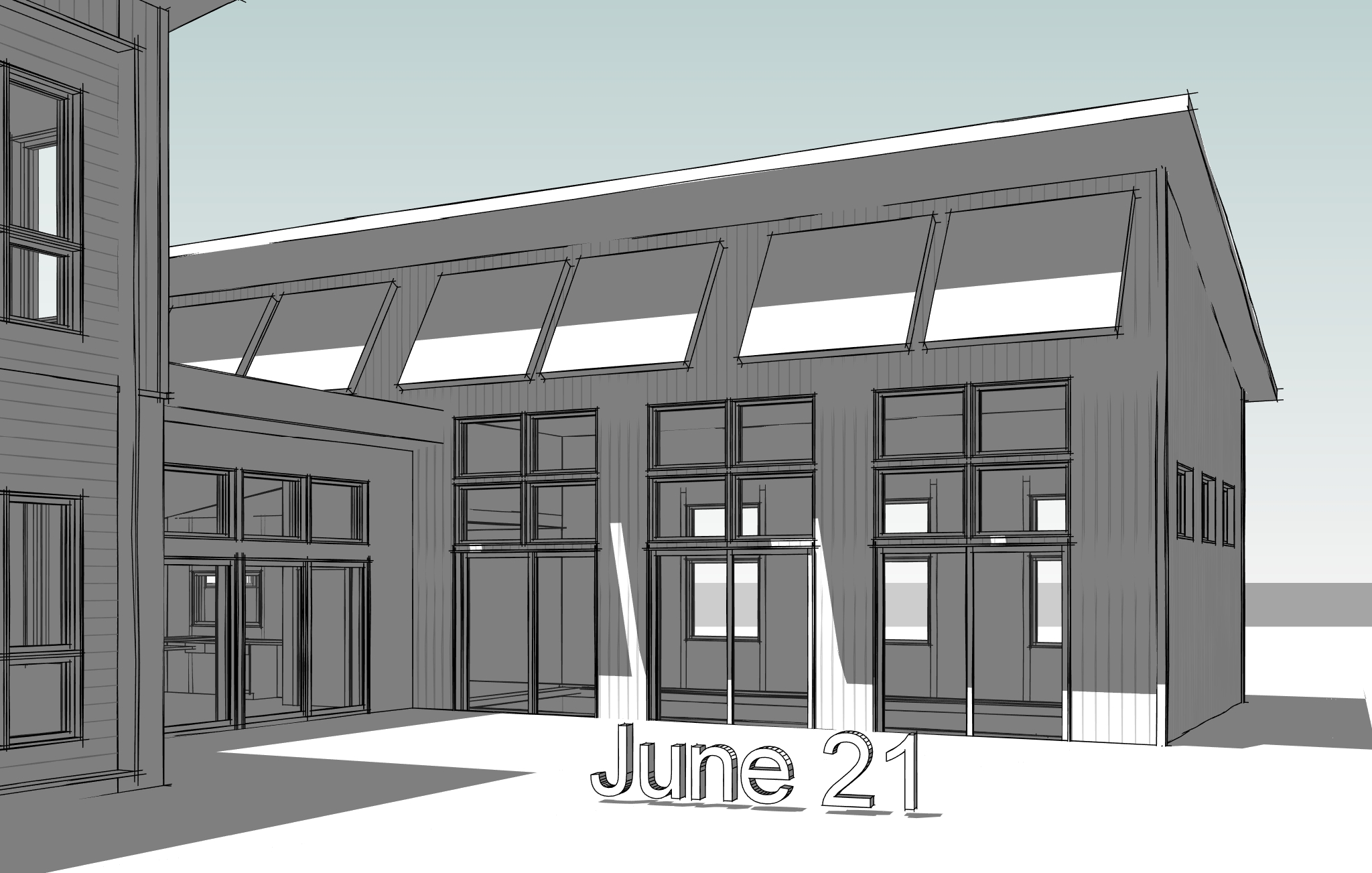Views: Think about the opportunities you have for exterior views (it can increase the spatial depth of the house). Is your new space visible from the front door? Do you want an open concept or smaller more intimate spaces?
Noise: If you are on a noisy street you may want to locate that new master suite on the back of the house. If you have teenagers you may want some separation between your bedrooms and theirs. If you have young children you may want to be close enough to hear them.
Flow/Circulation: Picture how you use the spaces, coming home from work, cooking and eating meals, entertaining, doing laundry, etc. From wake up to bedtime picture how the relation of the spaces will work.
Massing: You need to think about the massing of the addition. Typically, the roof will set the tone for this. Often the existing house has some general massing elements that the addition can do well to play off. Roof styles can be a part of this. Bump outs, bay windows, etc., can also help break up some boring massing.

