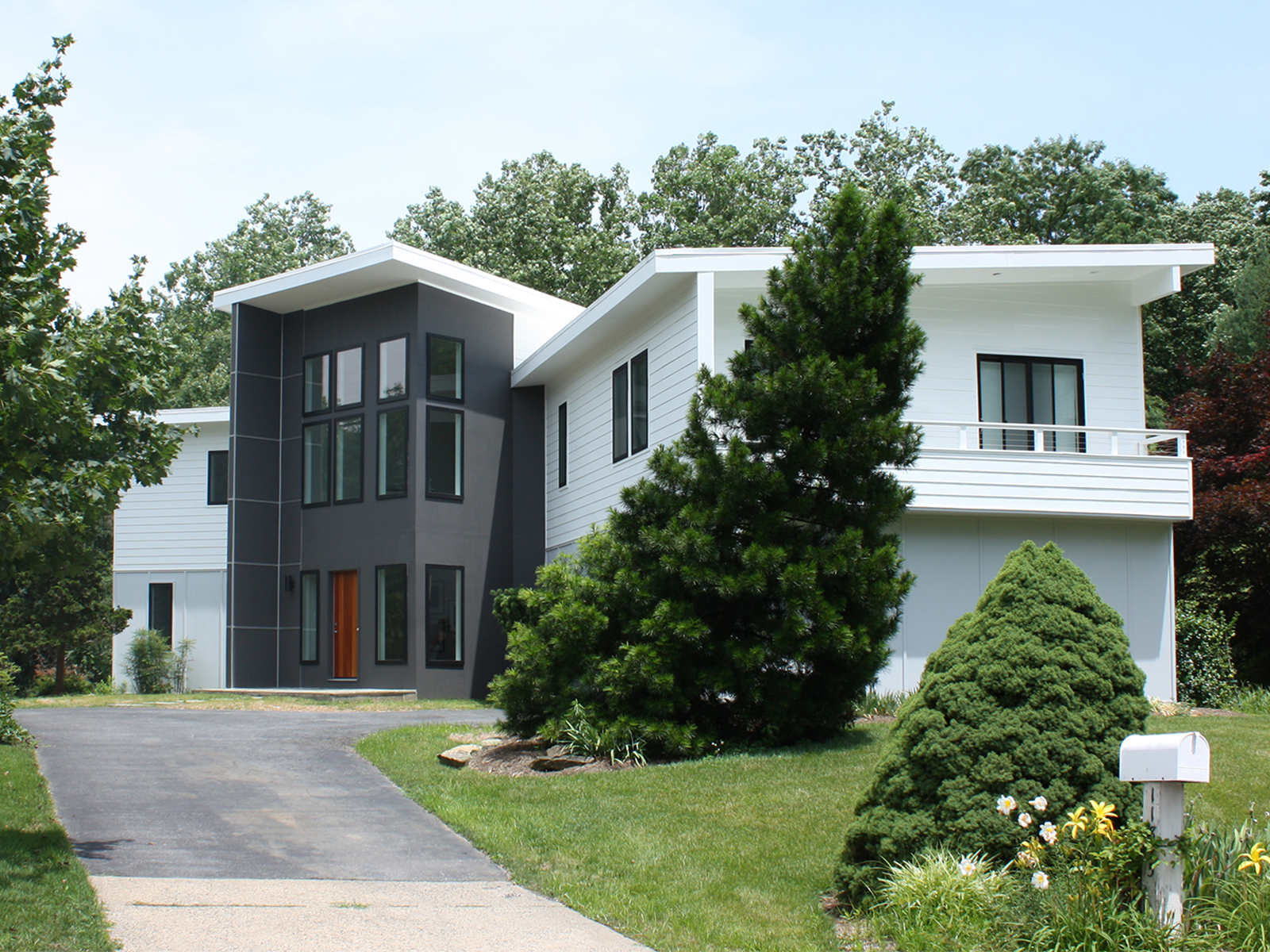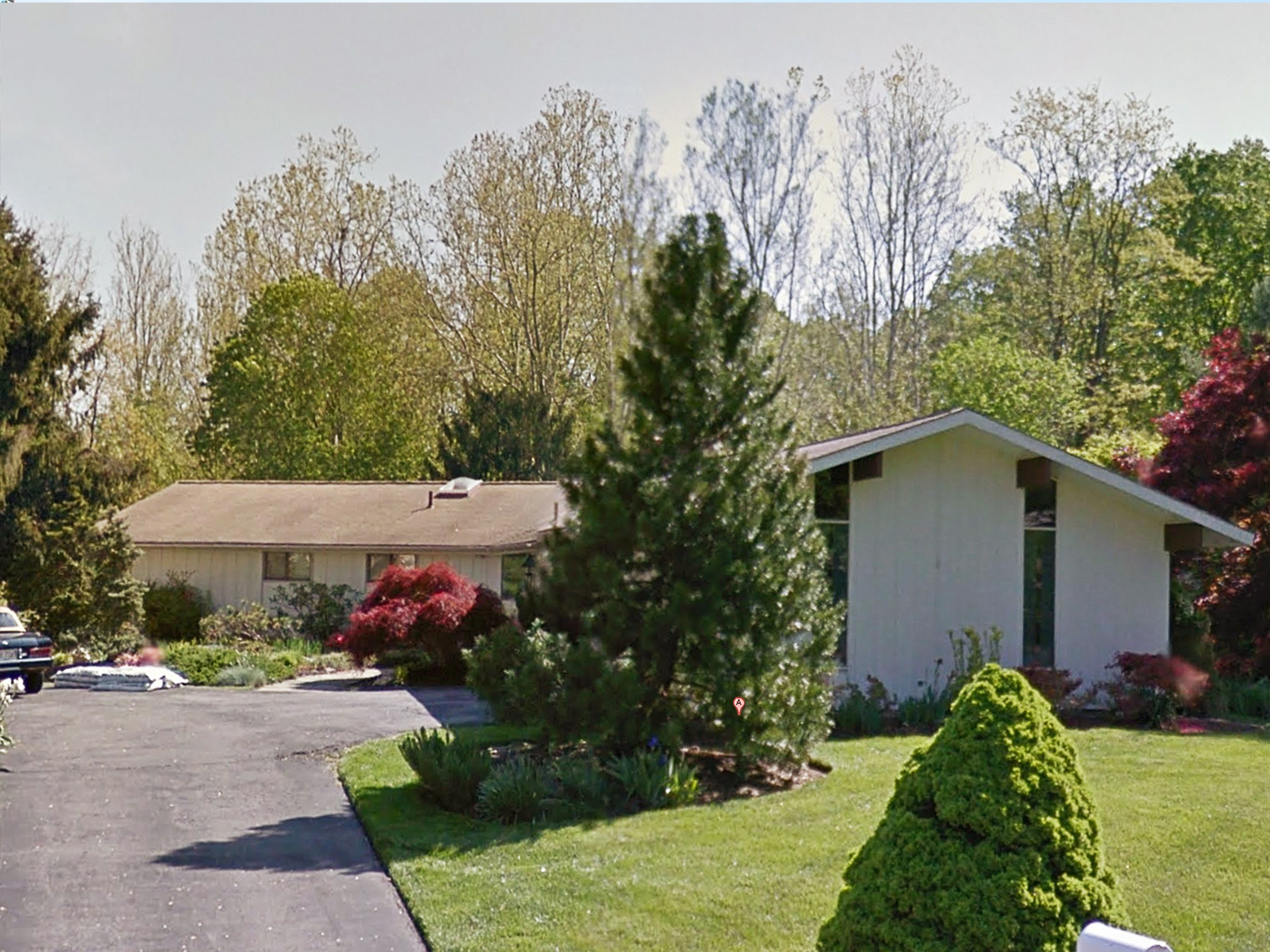This is part three of a series of posts that will attempt to tell the story of one project from beginning to end, from concept to completion. It is based on a typical home renovation project in Montgomery County Maryland, but many of the issues convey to most jurisdictions throughout the United States.
Part 1: Inception
Part 2: An Actionable Plan
PART 3: PRELIMINARY SITE ASSESSMENT
Montgomery County Zoning Map
Basic Zoning Research & Plats:
Zoning laws are in place to manage density and preserve or create neighborhoods, parks, commercial areas, etc. To this end, zoning laws will legislate how much structure you’re allowed to build on your property and for what it can be used. For this reason, zoning research must always be one of the very first steps when considering a potential addition. For a more detailed description of zoning requirements see our recent blog on Zoning Research.
When you buy a house, part of the settlement process typically requires a new survey to be done. A plat will be produced, which is a drawing that serves as a legal description of the property. This is done in metes and bounds. You can also search this link for your Montgomery County Plat.
Plat of a neighborhood in Takoma Park.
The plat will help your architect determine what size addition you will be allowed to build, based on zoning requirements such as setbacks and lot coverage. Although the zoning laws attempt to be as uniform as possible, every site is different and the zoning laws often require interpretation. For this reason, you may need to have some preliminary design work done that can be checked with the local authorities for conformance to the intentions of the local zoning regulations.
Increasingly such issues as water run-off, tree preservation, and other environmentally related areas of concern are being regulated and codified.
Variances:
If for some reason you have a compelling need to do work that does not conform to the zoning regulations most jurisdictions have some type of variance process. To receive a variance you will typically have to show a reason why your design needs cannot be accomplished within the zoning guidelines, and even then you will typically have to show some type of hardship and probably have a public hearing.
Home Owners Association (HOA) Research:
Many established communities have Home Owners Associations (HOA) that have differing levels of jurisdictional authority with regard to what you can and can’t do to your property. Their mission is usually to keep the aesthetic feel of the community in tact by regulating how the “streetscape” feels. In many cases maintaining the neighborhood feel from the street becomes the primary mission of the HOA and though this can at times be constraining, it often lends to a stabilizing effect on property values.
Takoma Home Office field measure notes
House Measure and As-Built Drawings:
With some basic zoning research done it’s typically safe to proceed with the design portion of your project. The first step here is to get an accurate understanding of the existing conditions of your house. Existing plans will be helpful but your architect should be doing field measure verifications and developing their own set of “As-Built” plans upon which to base the renovation design work and drawings. We will come to your house and spend a few hours drawing your floor plan, measuring dimensions of all the rooms, doors, windows and taking tons of pictures. When we get back to the office we use these notes to create an accurate 3D model of your house. This model serves as a record of the As-Built conditions of your house and becomes the baseline for all design work moving forward.
Takoma Home Office Existing Conditions As-Built

