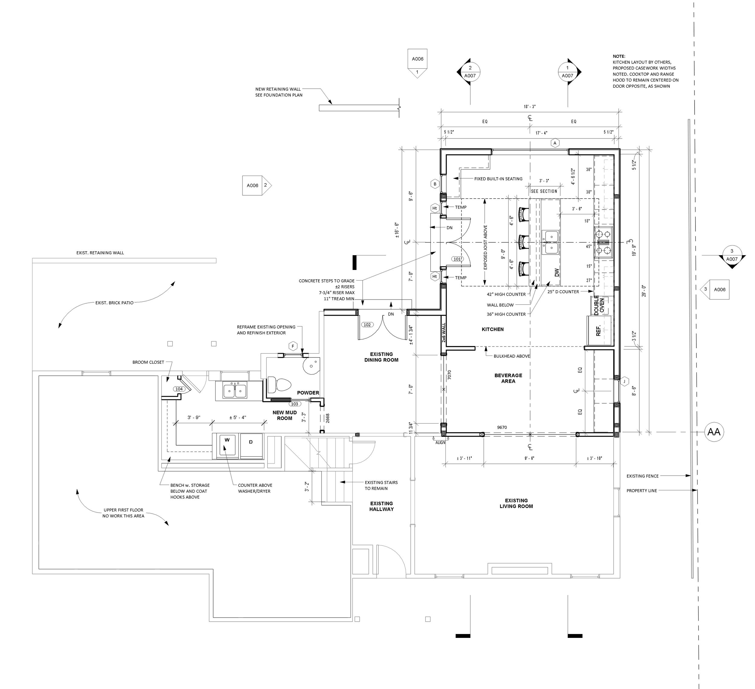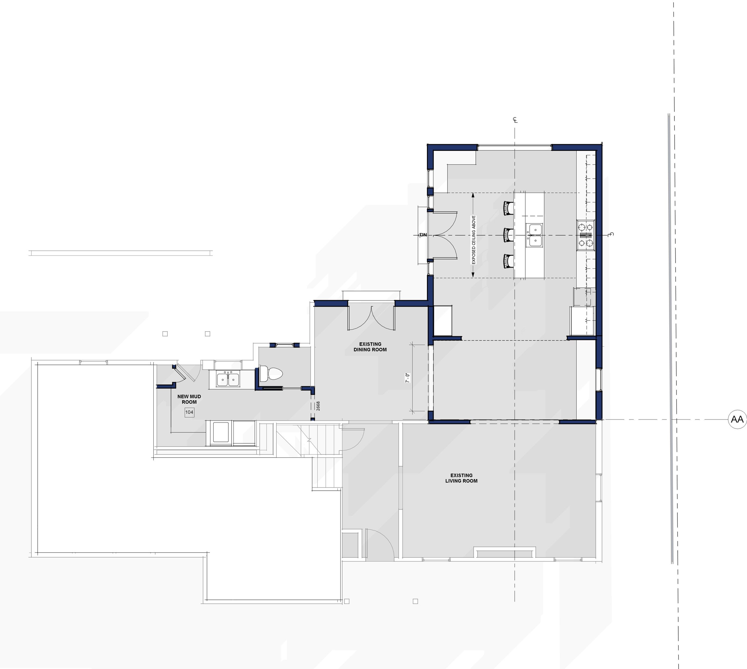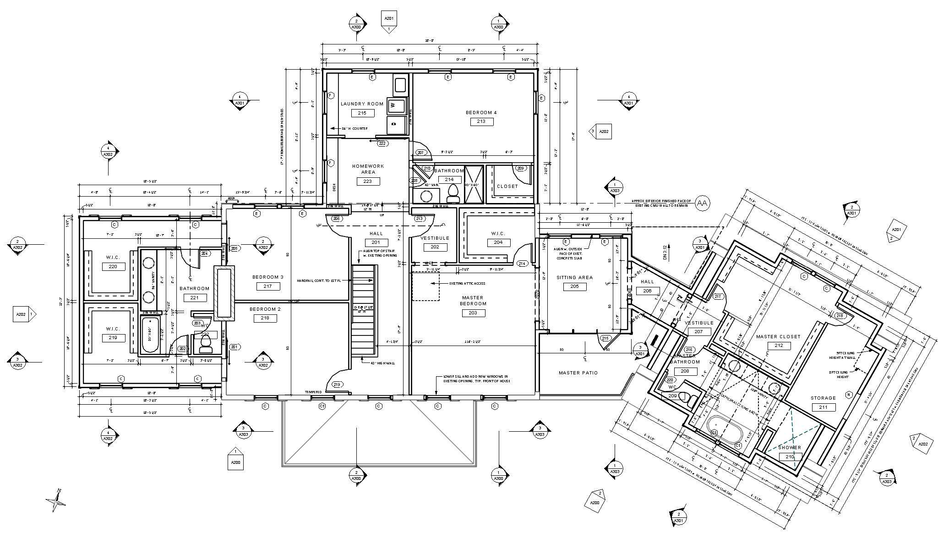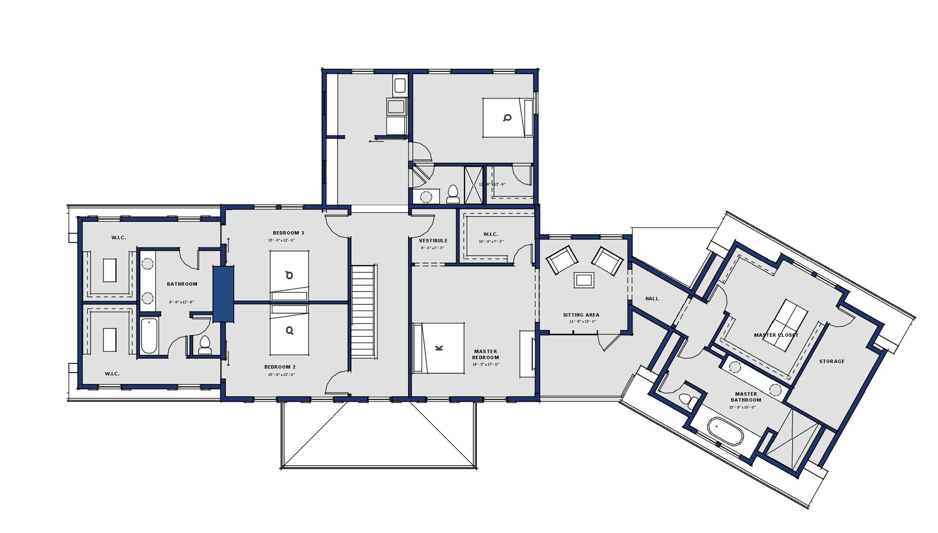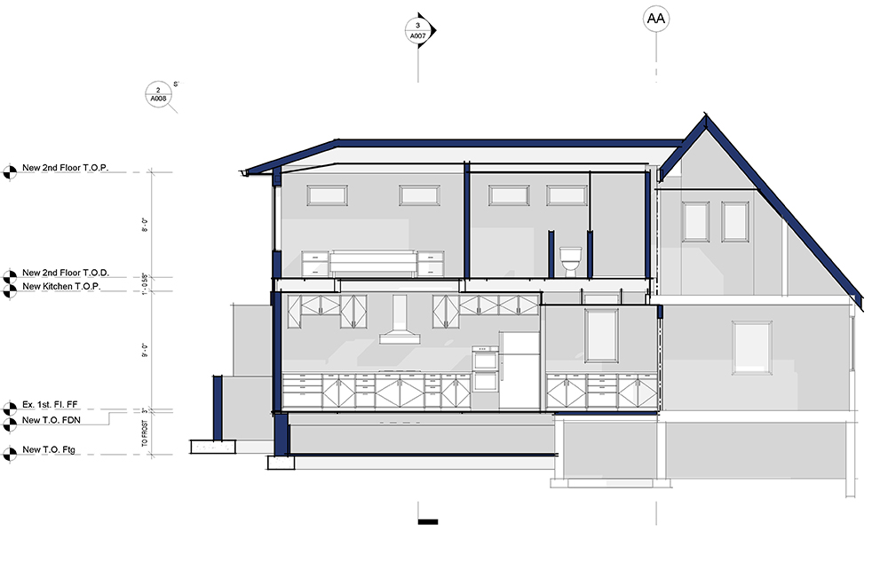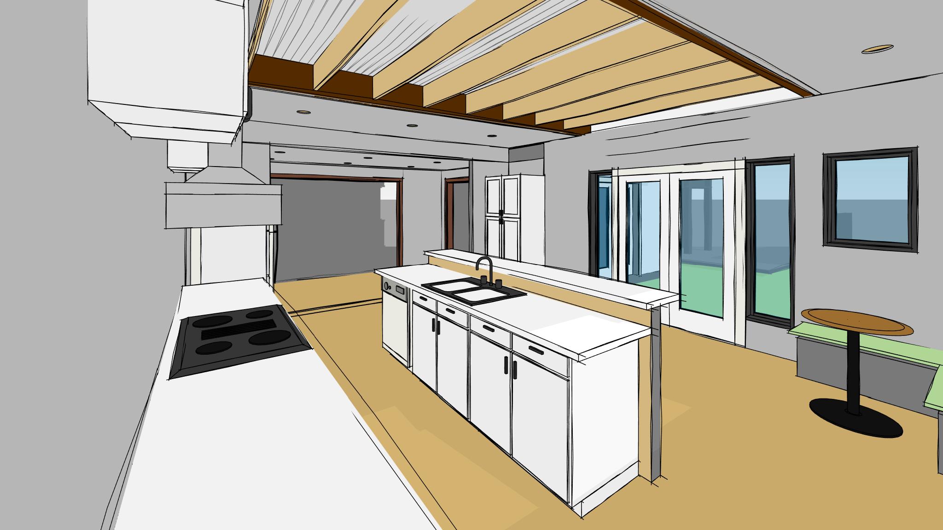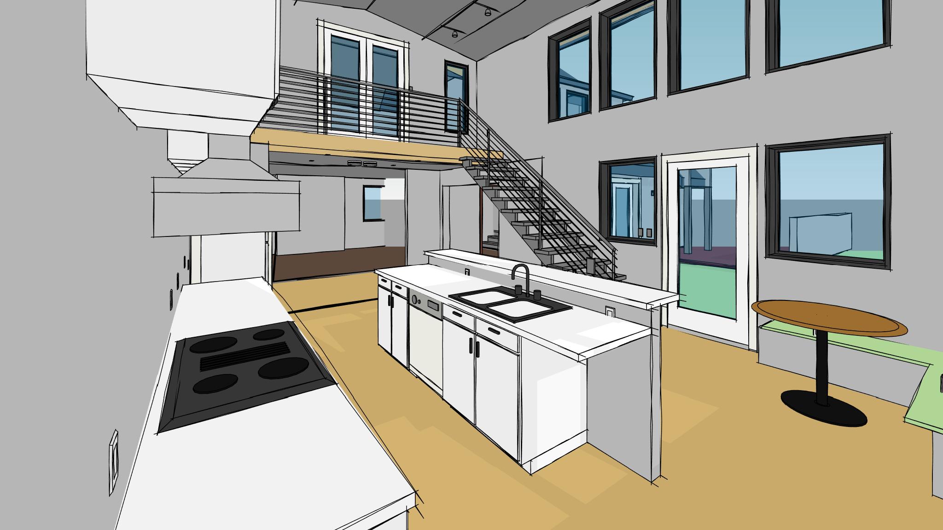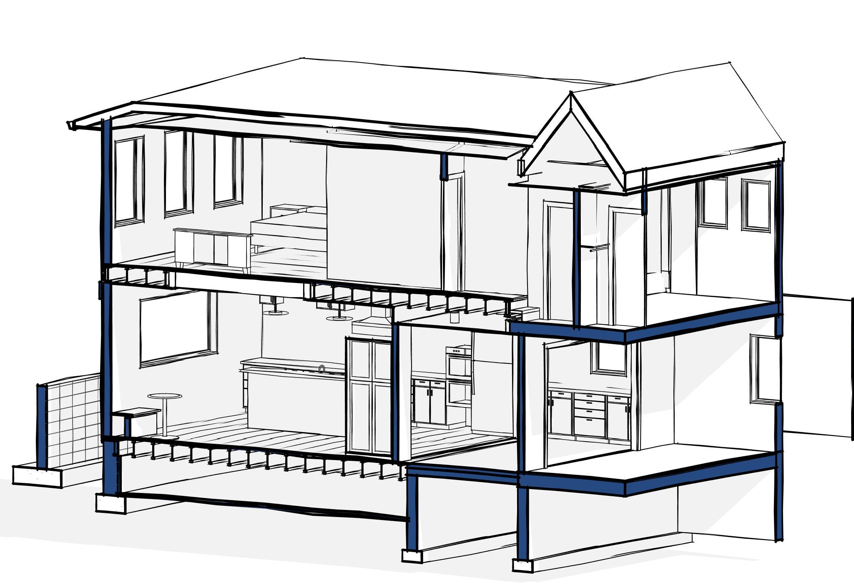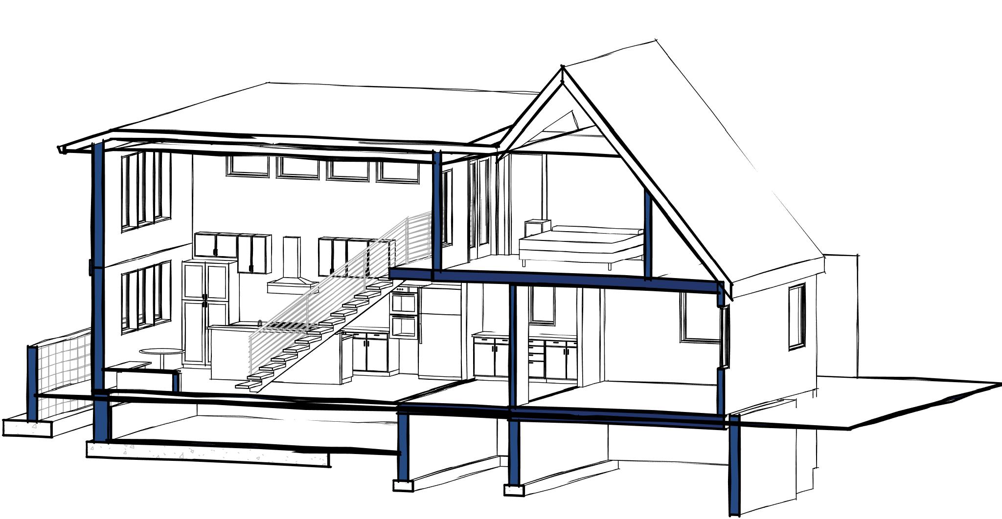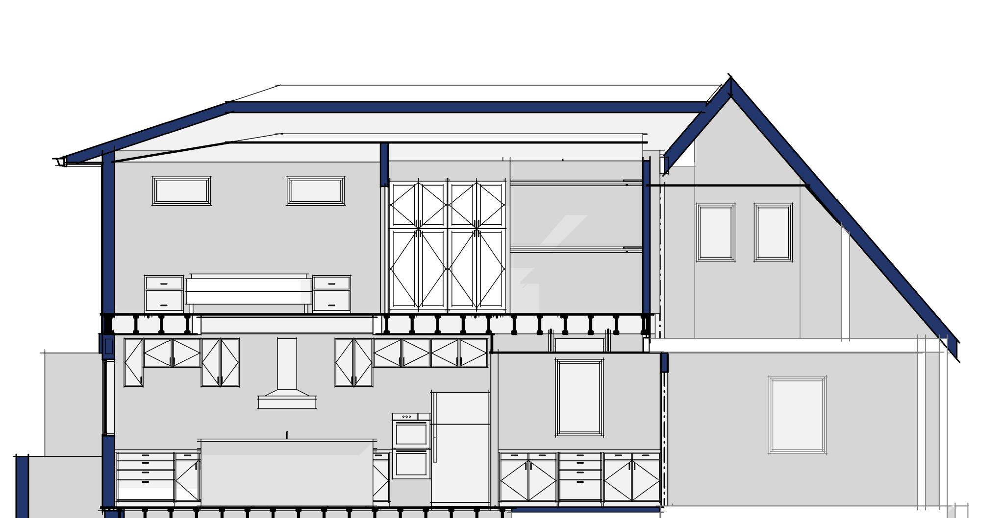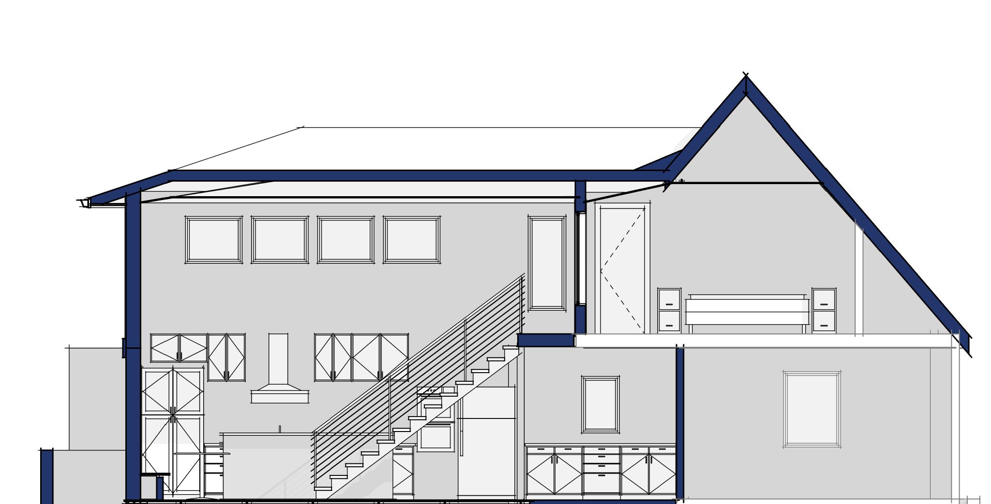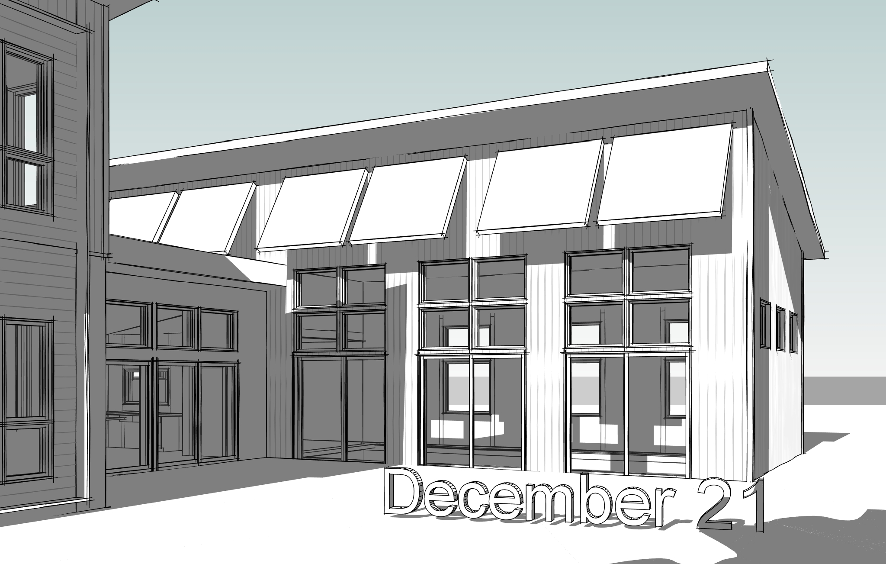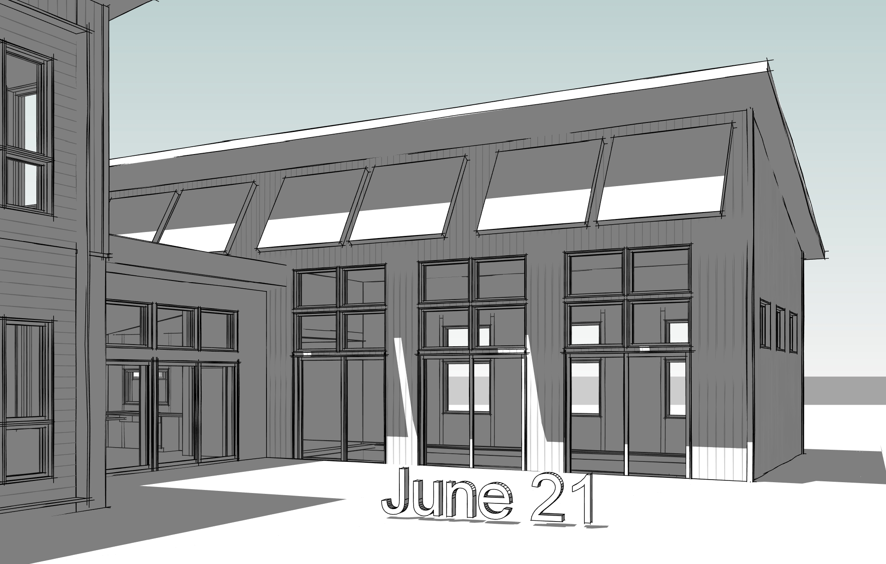This is part five of a series of posts that will attempt to tell the story of one project from beginning to end, from concept to completion. It is based on a typical home renovation project in Montgomery County Maryland, but many of the issues convey to most jurisdictions throughout the United States.
Part 1: Inception
Part 2: An Actionable Plan
Part 3: Site Assessment
Part 4: Schematic Design
Part 4B: Design Changes
Design Development
Design Development is a refining phase which takes us from Schematic Design to the beginning of Construction Documents. During this process the design becomes more detailed and major decisions points begin to occur.
The structural system is one of the major decision that should be resolved by the end of Design Development. Will the first floor be built over a crawl space or will it be a slab on grade? Will the new foundation be Concrete Masonry Units or Cast-in-Place Concrete? Will the floor framing be dimensional lumber such as 2x12s or will it be an engineered product like Plywood Web Joists? There are pros and cons to each of these decisions and there typically isn’t a right or wrong answer. While these items might not necessarily affect how your finished space looks, they definitely impact how the project is actually constructed.
Material finishes is another major decision that should be discussed, if not mostly resolved by the end of Design Development. You might not know which actual floor finish you want, but choosing tile, wood or carpet at this point will drive some of the structural and architectural decisions we have to make. You don’t have to choose your kitchen cabinets at this time, but if you know you want a 72” double vanity in your master bathroom, Design Development is the time to confirm that decision so we can be sure everything fits and that plumbing and structure can be coordinated.
As the design becomes more solidified, the drawings you will be presented with will become more detailed and less sketchy. This doesn’t mean that you can’t still make changes if what you’re given isn’t exactly what you want. Sometimes as the drawings and structural systems become clearer new challenges and opportunities present themselves.
