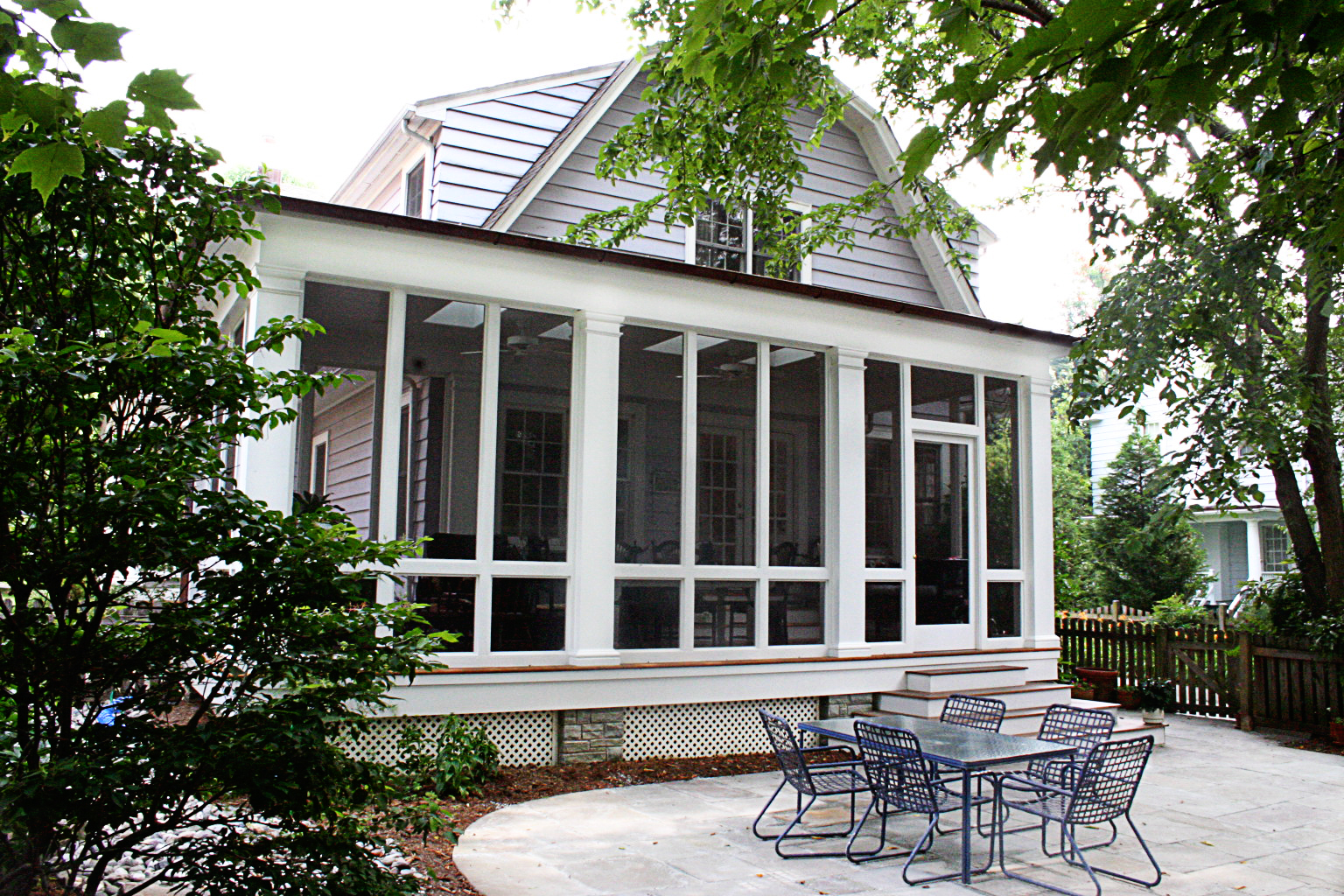Things to Consider:
Existing Conditions: With any renovation or addition project it is important to understand the existing conditions and how the new work will affect them, from a circulation and flow perspective, how the natural light will be affected, and how the yard or outside will be accessed.
1. To lessen loss of light into the existing rooms, maybe use skylights in screen porch roof to bring light in.
2. Screen: (Which has become very popular in the Washington DC area since West Nile has been around)
a. Make screen panels either removable or easy to change.
b. You may also want to specify non reflective screen material to reduce glare
3. Flooring: For frame condition might be IPE (Brazilian Cherry) http://www.wood-database.com/lumber-identification/hardwoods/ipe/ or a TREX type vinyl product http://www.trex.com/products/decking/ (UV stable so it doesn’t change color too severely)
4. Ceiling Material: Texture and color are the primary concerns (natural stain vs painted) (beaded vs tongue and groove vs plywood panels)
5. Lighting: Recessed cans vs LED vs Ceiling fans or a combination. Remember to keep recessed out of the path of the fan blades to avoid the strobe effect. Dimmers always offer a great deal of flexibility with light levels.
6. Columns: Square columns receive the screen more easily. Take into account the capital and base profile of the column when designing the screen frame.
7. Railing: May be needed if the adjacent yard is more than 30” below to porch floor level. Typically we put the railing to the inside of the screen, but this needs to be thought through in each case.
8. Roof: Design needs to take into account any windows that could potentially be blocked. If slope of roof goes below 3:12 you will probably want to use a metal or copper roof. You can also flatten out pan areas at a metal roof.
9. Gutters and Downspouts: You will want to think about how they will look running down one of the columns. Also keep in mind how the existing roof gutters are effected by the porch.
10. Foundation Slab vs Crawl Space: If a slab - you may want to think about types of flagstone, slate, or tile patterns. If a crawl space - you may want to use brick or stone at the piers and then decide if you want to use some lattice between the piers.
11. Electricity: Strategically place water proof outlets.
A screen porch can be a beautiful and very functional addition to any home. It is a great space to listen to the rain, feel a cool spring or autumn breeze, sip summertime lemonade, or just relax, listen to the birds and avoid the bugs while enjoying the outdoors and bringing your yard into your house.

