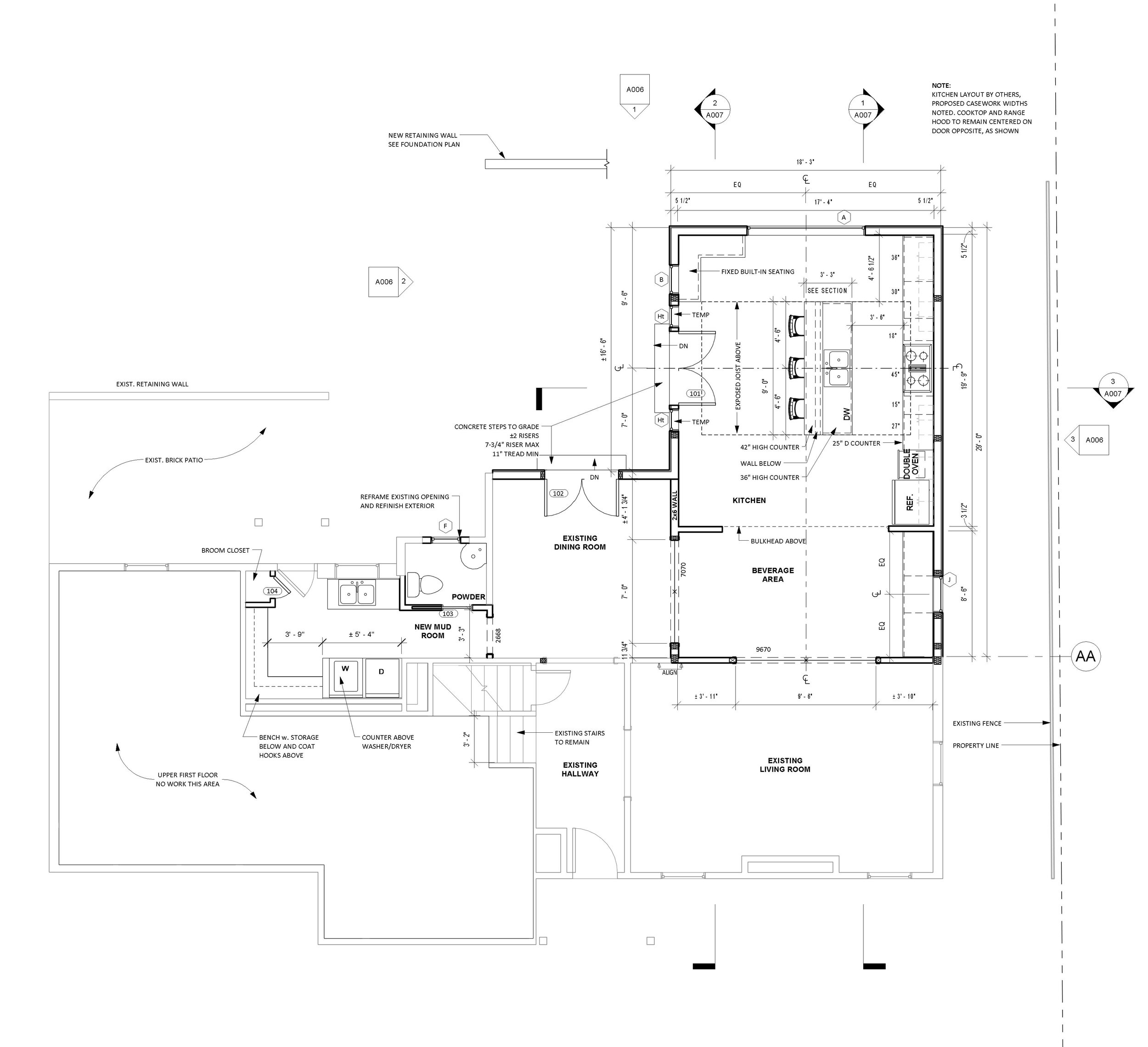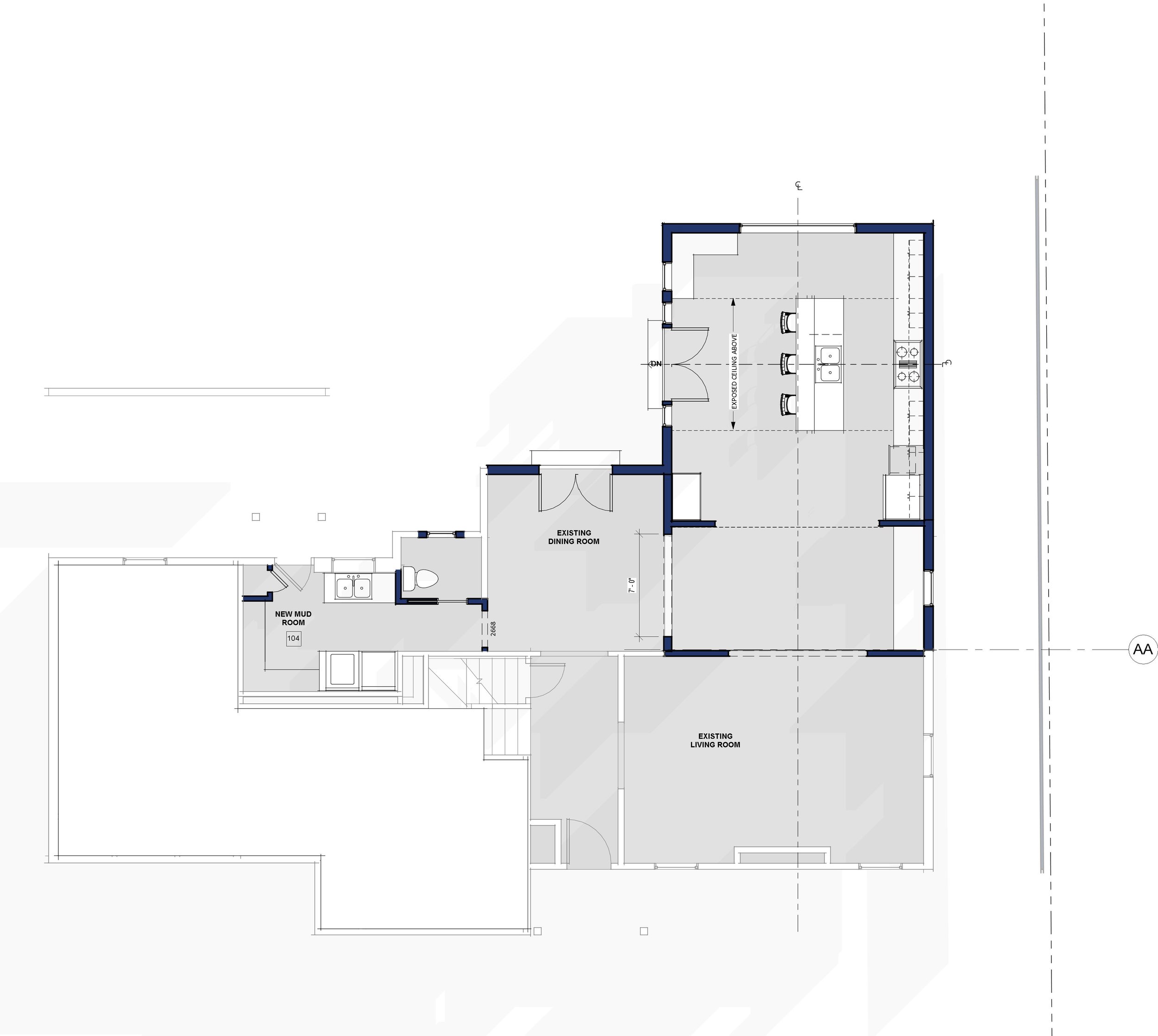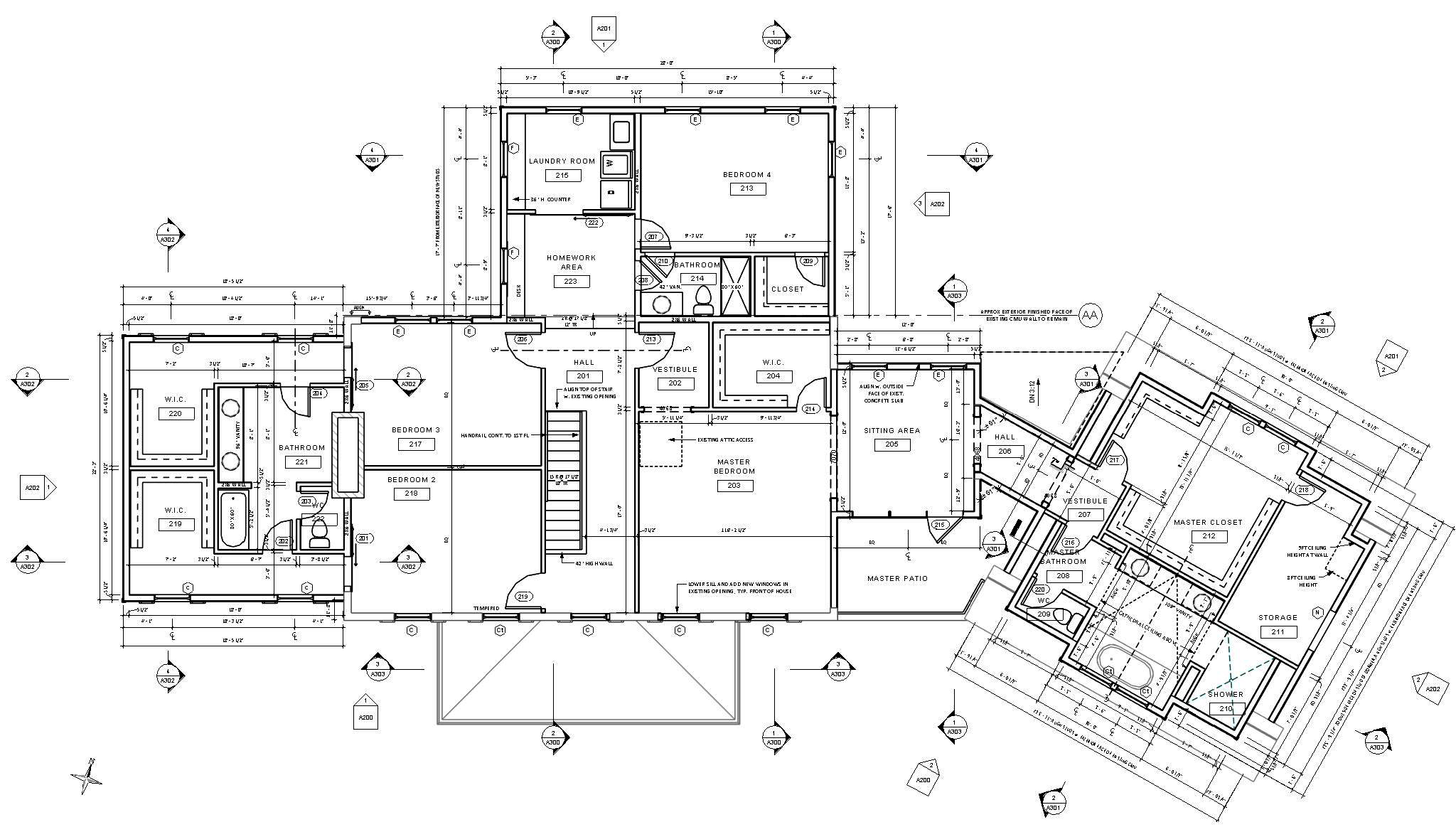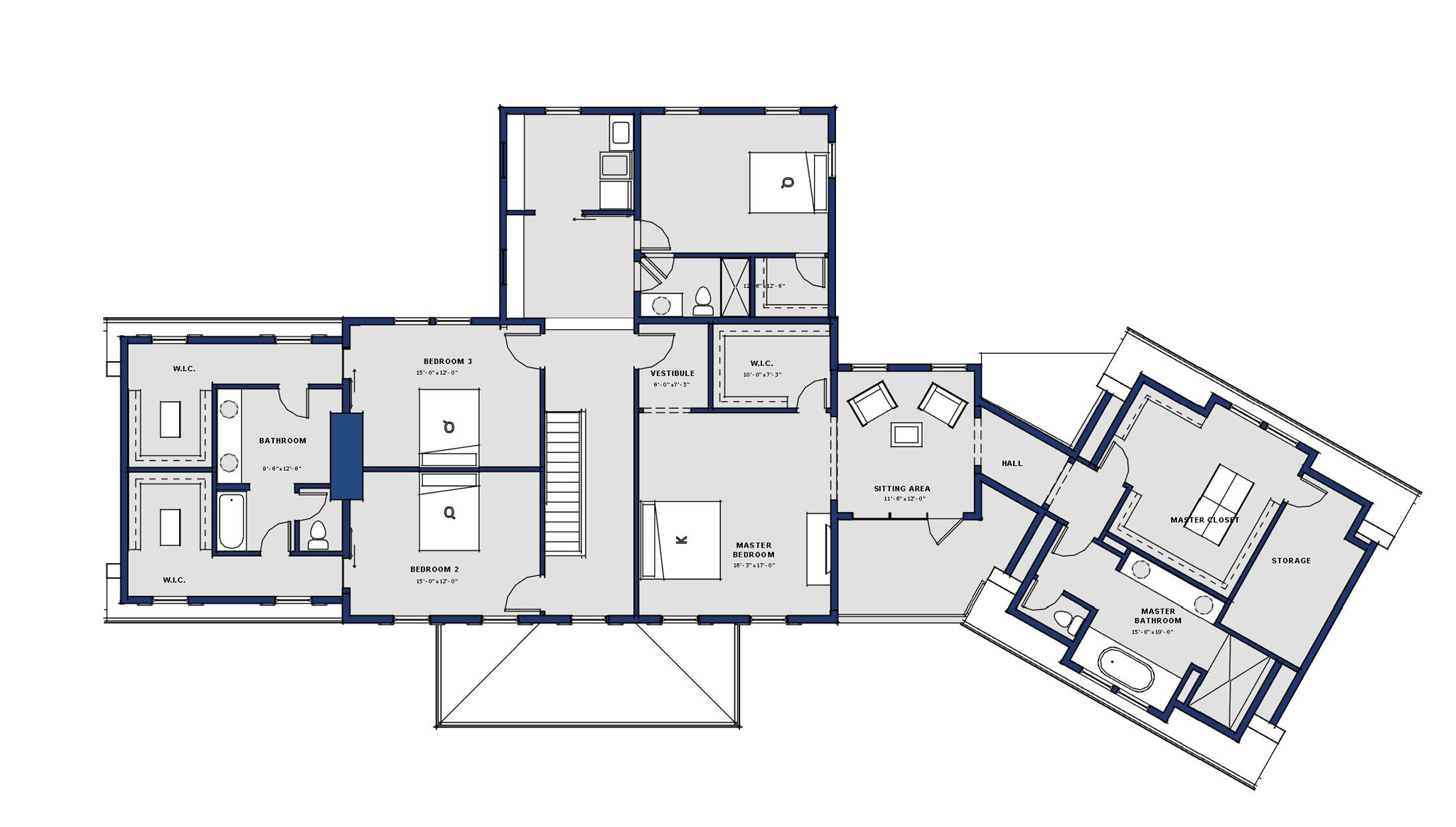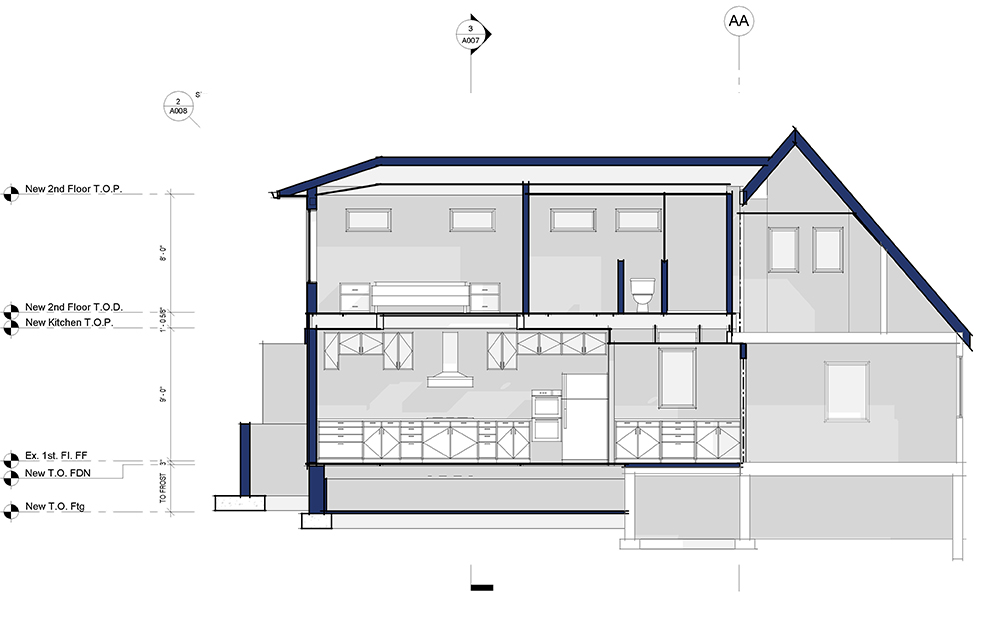Residential Wall Design Part 1: Aesthetics
The walls of your new house are a very complex system. They provide structural support for your floors and roof, they keep water out and conditioned air in. Plus they need to look good too! There are other functions, but these four primary roles are: aesthetics, structure, moisture protection and air-tightness. We'll discuss all four of these in a two-part post. In part one we're going to focus only on that first function, aesthetics.
Aesthetics is something we all care about because the visual appearance of our home is a big part of how we experience and enjoy our spaces. The color, shape and texture of our walls is one of the first things you see when you look at a house. It's the first impression, the curb appeal.
BACKGROUND
In the early styles, there were a limited number of material choices, so most houses were either brick, siding or shingles. These materials were tasked primarily with keeping wind, rain and snow out. The shapes of the materials were used to make both structural and stylistic gestures such as brick arches and coursing or accentuated trim work and trim detailing in wood veneered structures. Often the early colonial styles would try to mimic classical architectural elements such as pilasters, cornices, and window surrounds.
While the pre-war period featured an array of historic references, post-industrial revolution mass production led to a surge in very affordable sturdy housing that was less concerned with stylistic detailing, and more concerned with mass production and economy. Think Sears and Roebuck kit houses.
As the turn of the century approached and passed by, informal lifestyles and the adoption of more open plans which allowed for new compositions in house forms that allowed architects and designers to take a new creative approach with how to clad the exterior wall systems.
Materials: Composition, Color and Texture
There are literally too many subtle distinctions in material options to name them all, so let’s keep it to a manageable few of the primary choices we use in housing today. To break down the aesthetics characteristics of these materials, lets observe them from the perspective of Composition, Color and Texture.
Masonry
In most historic masonry structures the brick or stone exterior walls were load bearing. Today most houses are framed in wood and the masonry is just a veneer.
Red painted brick at the Logan Circle historic renovation project.
Brick, Concrete Block (CMU) and Stone are the most common forms of masonry exterior wall surface used on houses in the United States these days, but masonry can include a variety of materials such as cast stone, granite, limestone and even adobe.
Composition: Brick can be arranged in different patterns referred to as “bonds” and different courses (rows). Bonds and courses can be used to accentuate openings in the walls, create bands and fields, and break up the scale of the surface. CMU and stone can both be used to create fields of material, or bands and water tables, to break of the scale of the building.
Color: Masonry typically comes in a variety of earth tones, but it can also be glazed to take on brilliant colors. The mortar is another color consideration with this material, giving the opportunity to either complement or contrast the color of the masonry. Stone is often used to show off its beautiful natural color, and the variety of colors in the stone can often be complemented by other colors in the composition.
Texture: Masonry is usually rough, however a glazing can give it a shiny reflective finish. The masonry units can be either the standard course face or a split face, which gives a very rusticated look and can contrast nicely against a smoother material. Stone has a huge variety of textures based on the type of stone, how it was quarried and how it was finished.
Light grey brick at the Bethesda Classical Renovation.
Cedar shingles over a brick watertable at a custom new home in Potomac.
WOOD
Composition: Wood siding is usually either planks or shakes, and wood veneer panels are also an option. Though the siding can be from any number of wood species, woods like Cedar and Redwood have won favor over time due to their durability.
Color: Color comes down to whether you are painting or staining the wood. Stain allows for some color variation while still maintaining the beauty of the natural wood grain. Painting allows you have more ability to control color and to create compositions based more on color rather than texture.
Texture: Wood allows an enormous number of textural opportunities. Mixing siding and shakes, orienting the siding vertically or horizontally, widening or narrowing the reveal of the siding.
Painted fiber cement panels by James Hardie. Takoma Home Office Renovation.
Cementitious Siding
Cementitious or Fiber Cement siding is made from cement that is reinforced with cellulose fibers. It started to become increasingly popular in the 1990’s as a substitute for traditional wood siding. It too comes in plank and panel form and can even simulate a shake appearance. It has a reputation for being a cost effective more durable alternative to wood.
Composition: When used with aluminum trim products such as Fry Reglet designers can make interesting and beautiful compositions in a very contemporary style. With the more traditional styles it mimics woods quite well though curves and bending are a challenge.
Color: Cementitious Siding can be painted, and there is also an increasing number of factory finished colors that the product is available in. The factory finish is more durable and of better quality.
Texture: The product started out trying to simulate wood, and it can do this quite well, but in its panel form it can allow for large fields of smooth texture. In its plank form it can be either smooth or have a wood grain texture, and the panel form can be either smooth or simulate a stucco texture.
Stucco (EIFS)
Left: Stucco finish Fiber Cement Panel
Right: Popcorn stucco
Stucco is just a cement plaster that is applied as an exterior finish to a building. It has been around for many centuries but more recent versions of the product include EIFS (Exterior Insulation and Finish System) that adds some science to the mix, which will be covered separately. From an appearance perspective it mimics traditional stucco.
Composition: Stucco is incredibly versatile in its ability to form limitless compositions. It is a fluid application so it can basically take on the shape of the substrate it is covering. Curves, bulges, large smooth fields, odd shapes. It is very sculptural and versatile.
Color: Pigments can be added to the stucco system or it can be painted. From both perspectives it allows a great deal of flexibility.
Texture: There are a variety of textures to stucco from relatively smooth like a heavy sandpaper to very bumpy like “popcorn” stucco whose name is appropriately descriptive.
Glass
Though it is not very common in residential houses, glass panels can be used an exterior surface, though they can be quite expensive as a cladding system.
Composition: The product will come in panels so the compositions are going to be based on the panel sizes
Color: Glass comes not only with a wide variety of beautiful color but its transparency or translucency gives it a unique aesthetic range in color and how light interacts with it.
Texture: Though glass tends to be on the smoother side of siding materials it can have some texture to it, but it si typically used as a very smooth finish.
Fiber cement panels with aluminum reveals. Potomac Contemporary Addition.
Panels
As an alternate to the above mentioned categories there is a wide variety of panel systems that are available for cladding a building. These can be of a variety of materials but are usually made of either fiberglass or plastic,
Composition: Depending on the panel sizes a variety of compositions can be created, but it will tend to work best with more contemporary compositions.
Color: Pigments can be embedded for the superior factory finish but the particular product with establish your color palette and range.
Texture: as with all engineered products the texture is ultimately based on how the manufacturer offers the product. Panels lend themselves to a smoother finish, and as they become more textured their ability to hold dirt can become a concern.
Windows
Though windows are their own topic and will be discussed separately, any discussion of wall aesthetics or performance must acknowledge that windows are a dominant element in how a building looks and performs. Whatever the wall systems that are chosen, they must interact with the windows in a manner that unify the exterior of the building and balance the composition in a pleasing and beautiful manner.
